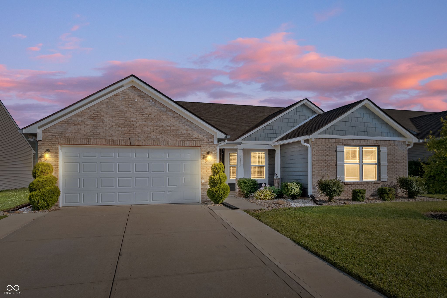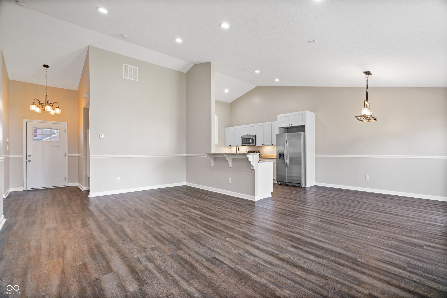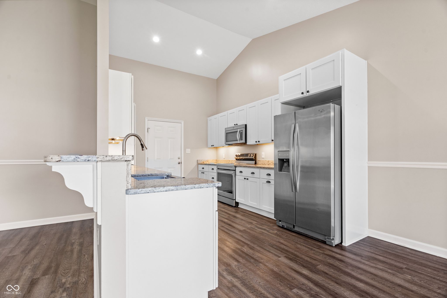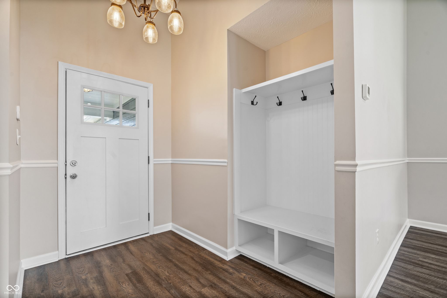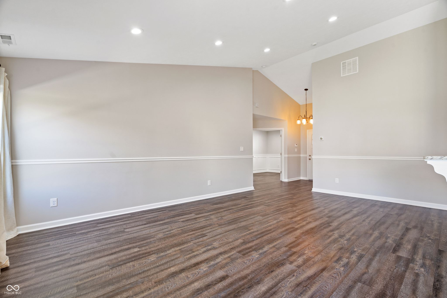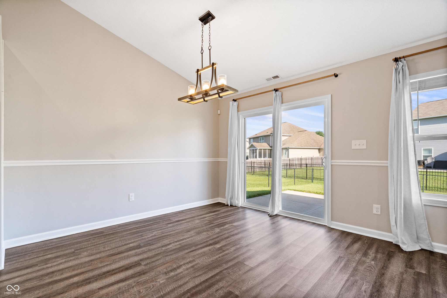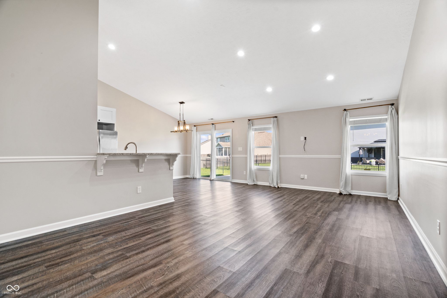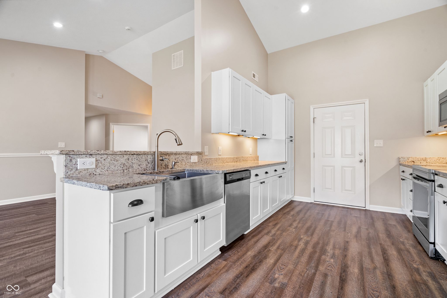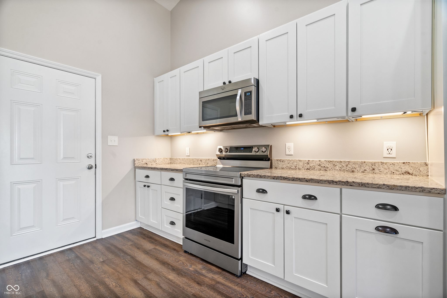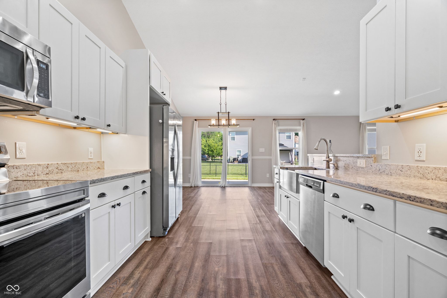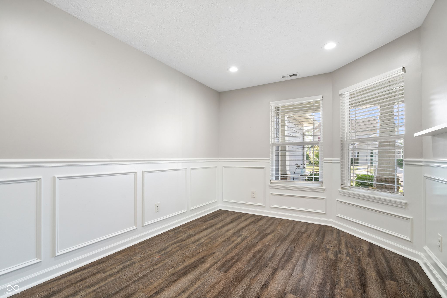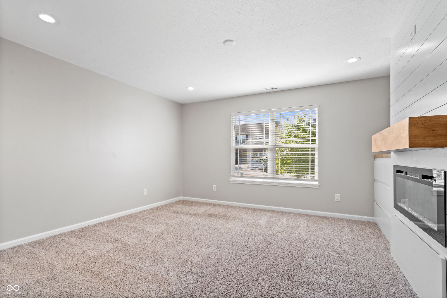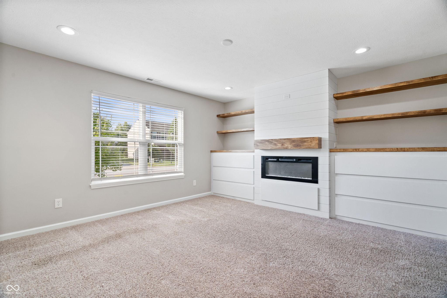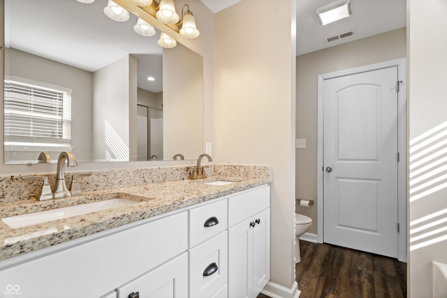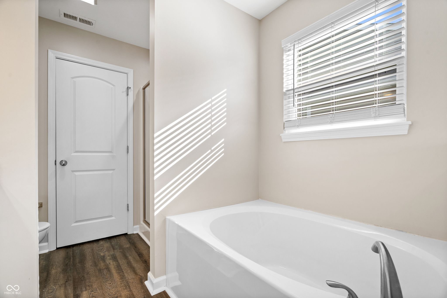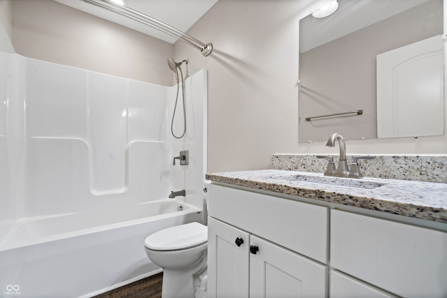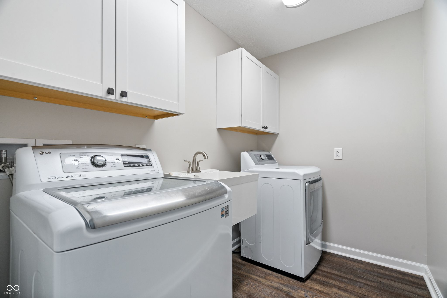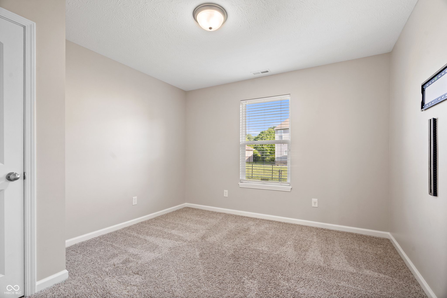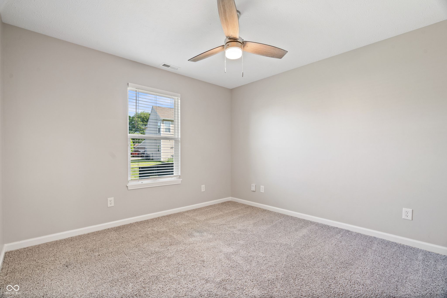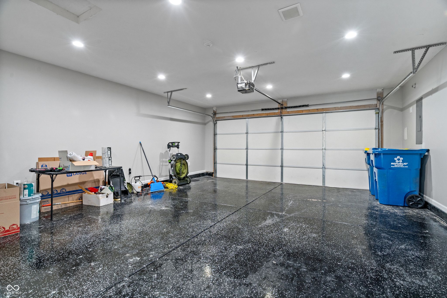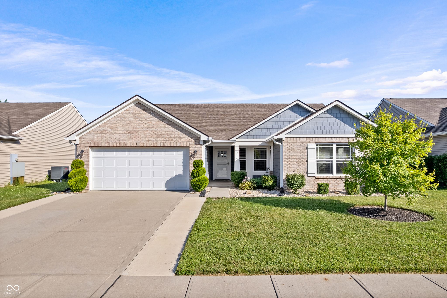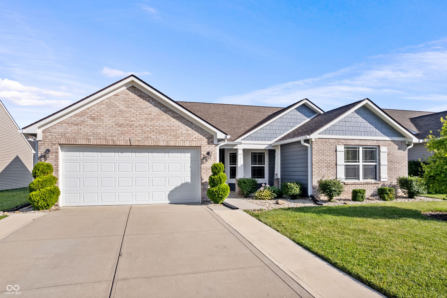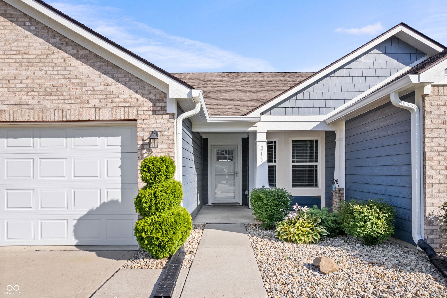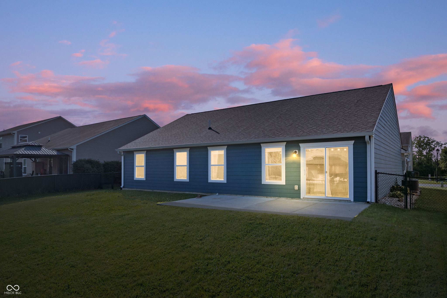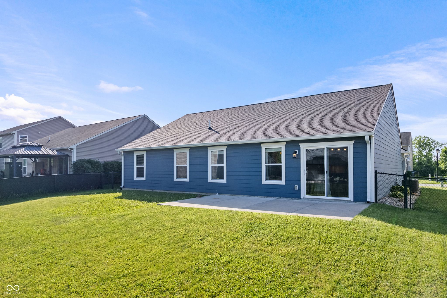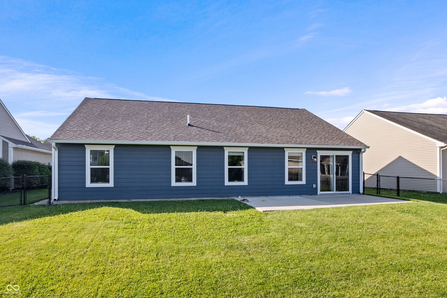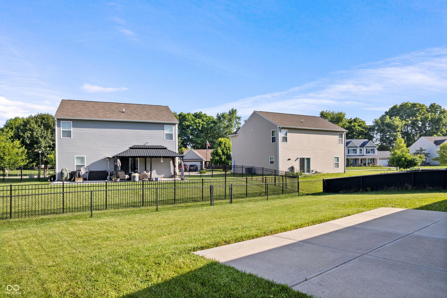
About the Property
| MLS # | 22046718 |
| Status | Active |
| Property Type | Residential |
| Property SubType | Single Family Residence |
| Square Feet | 1,697 sqft |
| New Construction | No |
| Type | Single Family Residence |
| Bedrooms | 3 |
| Bathrooms | 2 (2 Full) |
| Year Built | 2015 |
| Days On Market | 0 |
| Design | TraditonalAmerican |
| Heating | Forced Air, Electric |
| Garage | Attached |
| Garage Spaces | 2 |
| Fencing | N/A |
Financial
| Year Taxes Payable | 2024 |
| Assoc. Dues | $290.00 Annually |

1,697
Sq. Ft.
3
Bed
2
Bath
2 Car
Garage
0.18
Acre(s)
Wow, this well-designed 3-bedroom, 2 full bath ranch offers an ideal floor plan with plenty of space, functionality, and modern updates. In addition to the 3 bedrooms, there's a versatile office/den perfect for working from home, hobbies, or additional living space. Make sure to check out the STUNNING custom cabinets with a mantle hideaway and a brand new built in with fireplace in the primary bedroom - it really sets off the room. The exterior features Hardie Plank siding, a newer roof, and a widened driveway for extra parking. Full rear fence is wonderful. Inside, enjoy the spacious feel created by the vaulted ceilings in the living room, dining area, and kitchen. Beautiful vinyl plank flooring flows throughout the main living areas and office/den, while the bedrooms feature comfortable carpeting. The open kitchen includes granite countertops, custom soft-close cabinets and drawers, and plenty of prep space, ideal for cooking and entertaining. All bedrooms are generously sized with walk-in closets, and the finished garage with epoxy floor adds extra versatility and storage. A move-in ready home with thoughtful upgrades - this ranch home should be the best one you've seen
Amenities
Walk-In Closet(s)
Sale Includes:
- Dishwasher
- Dryer
- Electric Water Heater
- Disposal
- Electric Oven
- Refrigerator
- Washer
Map & Directions:
About the Property
| MLS # | 22046718 |
| Status | Active |
| Property Type | Residential |
| Property SubType | Single Family Residence |
| Square Feet | 1,697 sqft |
| New Construction | No |
| Type | Single Family Residence |
| Bedrooms | 3 |
| Bathrooms | 2 (2 Full) |
| Year Built | 2015 |
| Days On Market | 0 |
| Design | TraditonalAmerican |
| Heating | Forced Air, Electric |
| Garage | Attached |
| Garage Spaces | 2 |
| Fencing | N/A |
Financial
| Year Taxes Payable | 2024 |
| Assoc. Dues | $290.00 Annually |
Dimensions & Additional Detail
| Exterior | Wood Siding |
| Lot Square Feet | 7797 |
| Lot Size | 0.18 Acres |
Schools
| Elementary School | Pleasant Grove Elementary School |
| Middle Or Junior School | Center Grove Middle School North |
| High School | Center Grove High School |
Location
| County | Johnson |
| Subdivision | Wakefield West |
| Township | White River |
| City | Greenwood |
| State | IN |
| Zip | 46142 |



