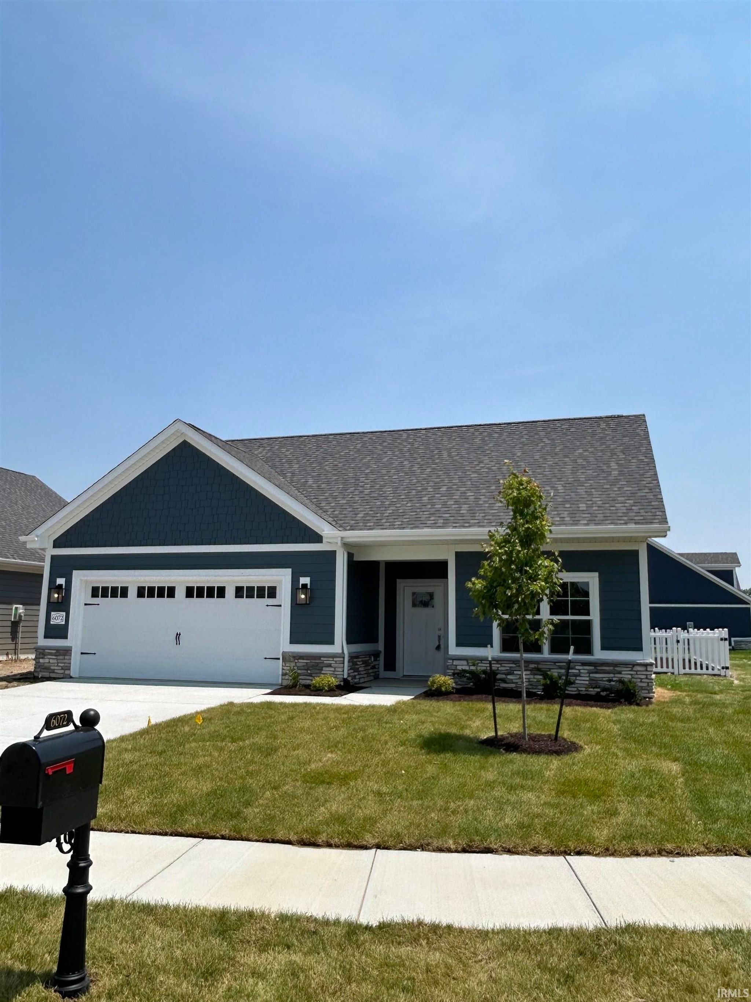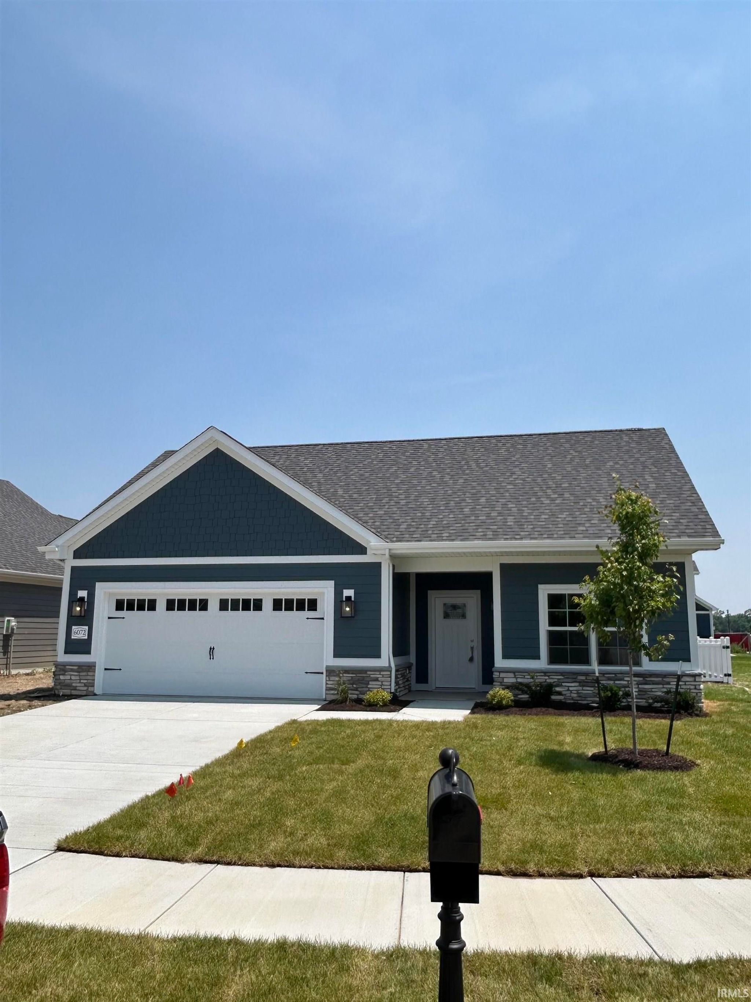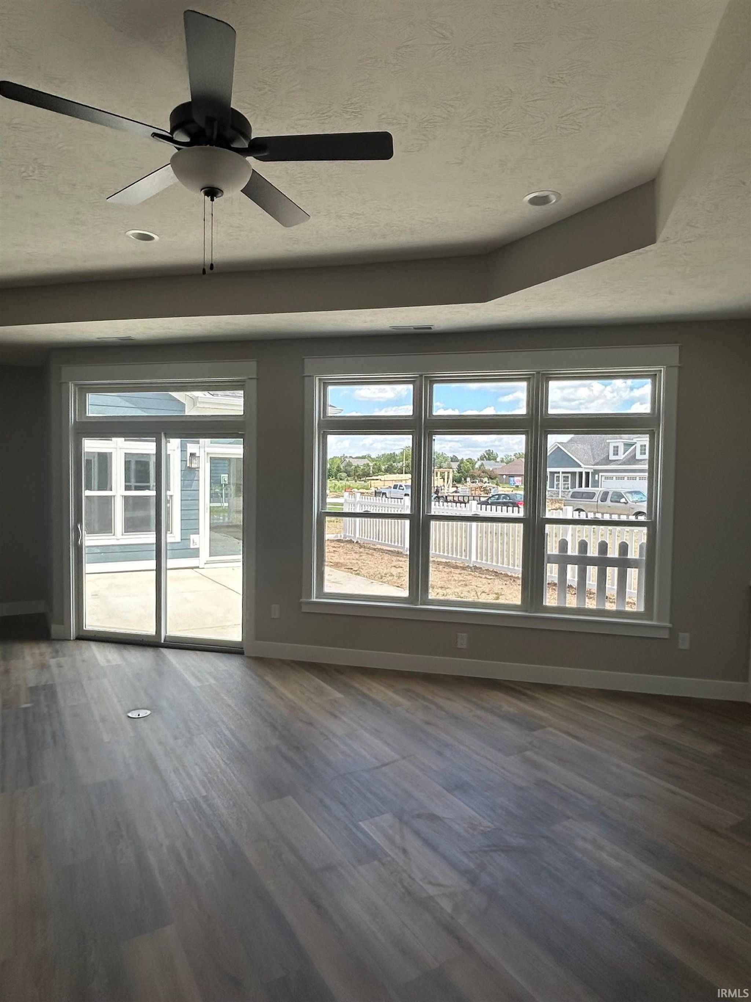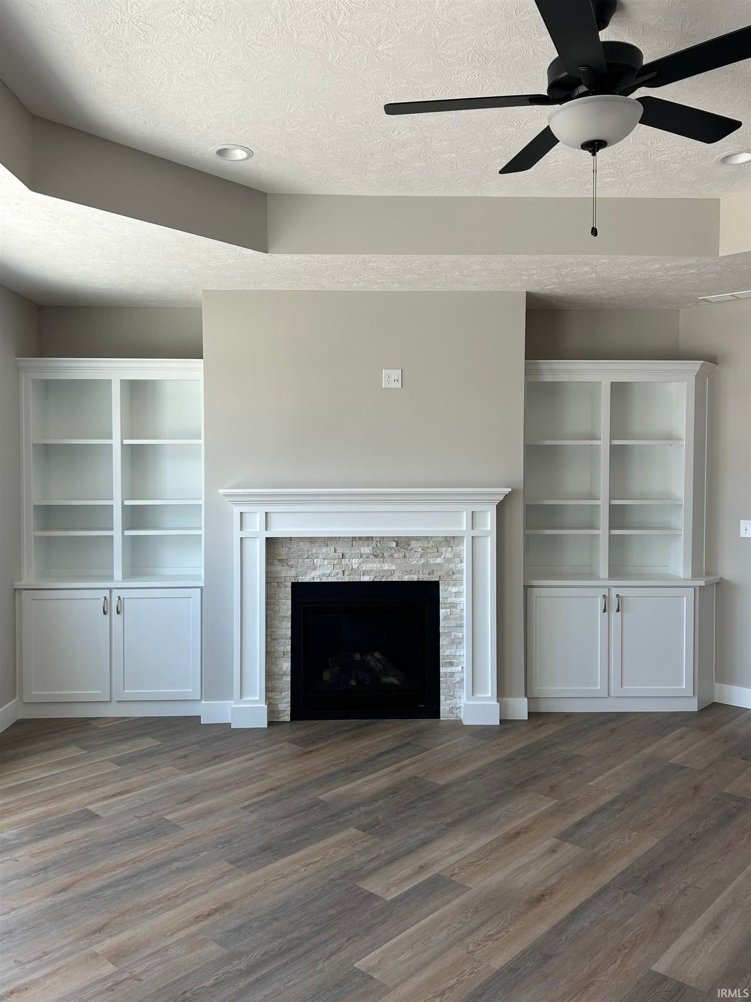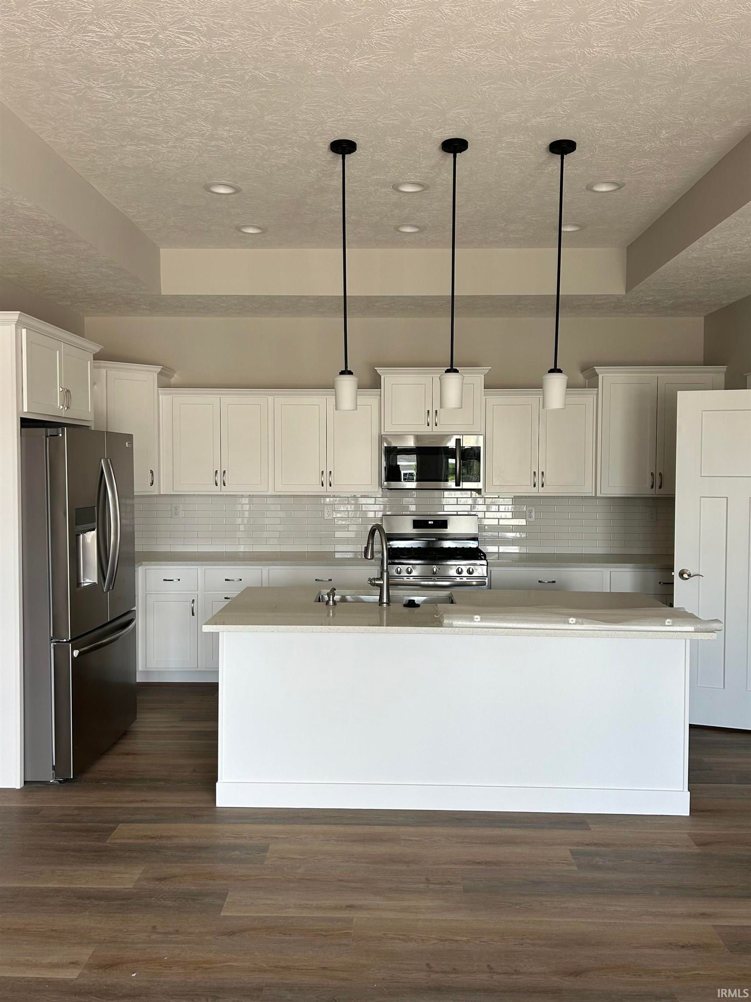
About the Property
| MLS # | 202523663 |
| Status | Closed |
| Property Type | Residential |
| Property SubType | Single Family Residence |
| Square Feet | 2,158 sqft |
| New Construction | No |
| Stories Total | 1 |
| Type | Site-Built Home |
| Bedrooms | 3 |
| Bathrooms | 2 (2 Full) |
| Year Built | 2025 |
| Days On Market | 0 |
| Design | Ranch |
| Cooling | Ceiling Fan(s), Central Air |
| Heating | Forced Air, Natural Gas |
| Garage | Attached |
| Garage Spaces | 2 |
| Sewer | Public Sewer |
| Fencing | N/A |
Financial
| Assoc. Dues | N/A |

Sold 06/18/2025
$525,065
6072 Hyperion Drive
West Lafayette, IN 47906
West Lafayette, IN 47906
MLS# 202523663
This property is sold and is not currently available for rent or sale.
2,158
Sq. Ft.
3
Bed
2
Bath
2 Car
Garage
0.32
Acre(s)
The Promenade plan is full of natural light and stunningly appointed interior features. From the deluxe kitchen with a walk-in pantry, to the spacious primary suite with a screened in porch, to-the zero threshold shower -- this home has it all. Visit West Lafayette's newest Epcon community, presented by Essential Homes. Our low-maintenance neighborhood is located just minutes from Purdue University, across from Coyote Crossing Golf Club, with easy access to I-65, shopping, restaurants and more! Residents will enjoy a community club house with fitness center, pool and pickleball court!! Visit our neighborhood model Wednesday-Sunday, from noon until 5pm
Amenities
Breakfast Bar
Walk-In Closet(s)
Entrance Foyer
Kitchen Island
Pantry
Sale Includes:
- Disposal
- Dishwasher
- Microwave
- Refrigerator
- Washer
- Gas Range
- Water Heater
- Gas Water Heater
Map & Directions:
About the Property
| MLS # | 202523663 |
| Status | Closed |
| Property Type | Residential |
| Property SubType | Single Family Residence |
| Square Feet | 2,158 sqft |
| New Construction | No |
| Stories Total | 1 |
| Type | Site-Built Home |
| Bedrooms | 3 |
| Bathrooms | 2 (2 Full) |
| Year Built | 2025 |
| Days On Market | 0 |
| Design | Ranch |
| Cooling | Ceiling Fan(s), Central Air |
| Heating | Forced Air, Natural Gas |
| Garage | Attached |
| Garage Spaces | 2 |
| Sewer | Public Sewer |
| Fencing | N/A |
Financial
| Assoc. Dues | N/A |
Dimensions & Additional Detail
| Exterior | Cement Siding, Stone |
| Lot Size | 0.32 Acres |
| Lot Dimensions | 34x131 |
| Bedroom 1 | 12 x 12 Main Level |
| Bedroom 2 | 12 x 16 Main Level |
| Bedroom 3 | 13 x 8 Main Level |
| Den | 12 x 10 Main Level |
| Dining Room | 18 x 10 Main Level |
| Kitchen | 20 x 9 Main Level |
| Laundry | 9 x 9 Main Level |
| Living Room | 20 x 20 Main Level |
Schools
| School District | Tippecanoe School Corp. |
| Elementary School | Battle Ground |
| Middle Or Junior School | Battle Ground |
| High School | William Henry Harrison |
Location
| County | Tippecanoe |
| Subdivision | Belle Terra |
| Township | Tippecanoe |
| City | West Lafayette |
| State | IN |
| Zip | 47906 |



