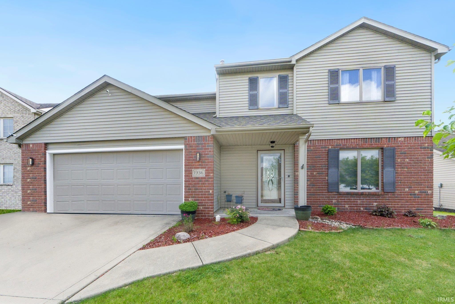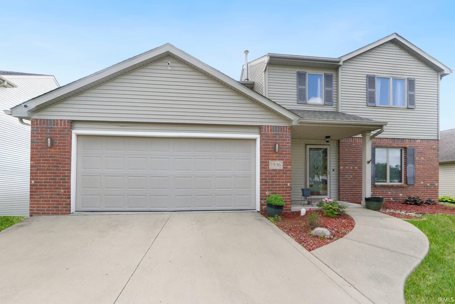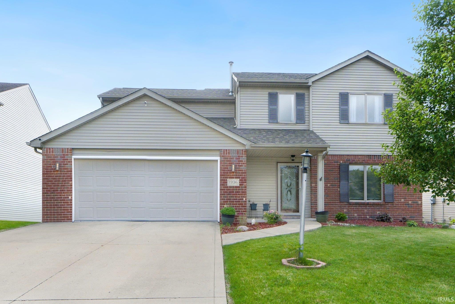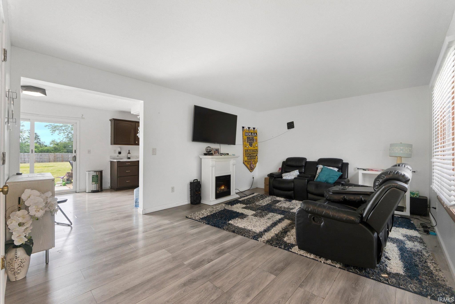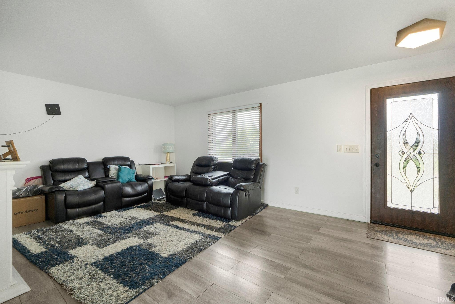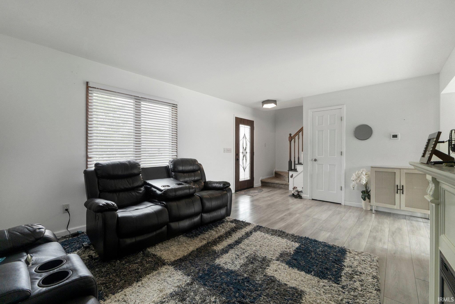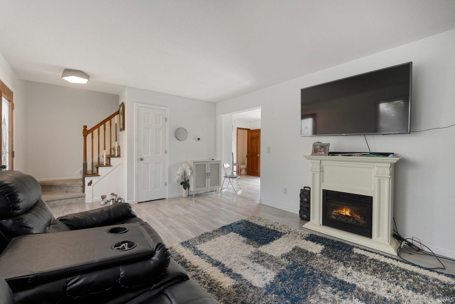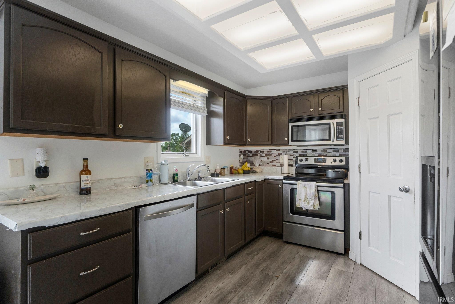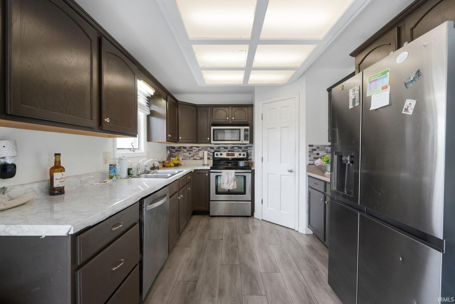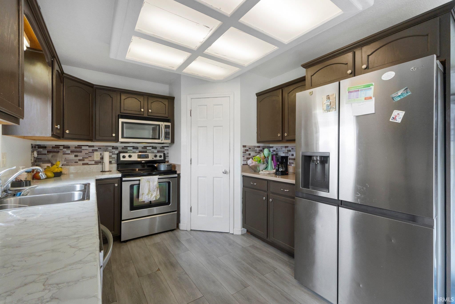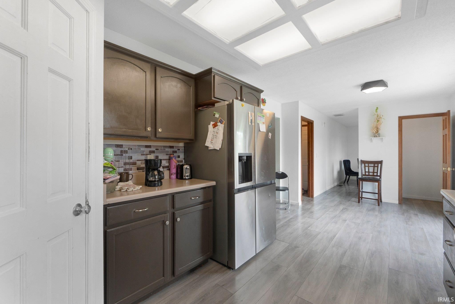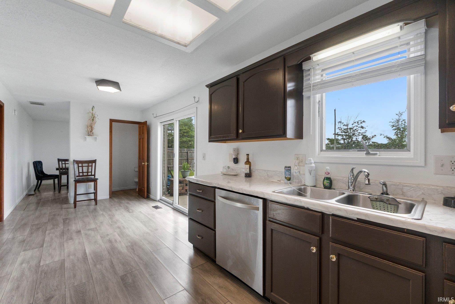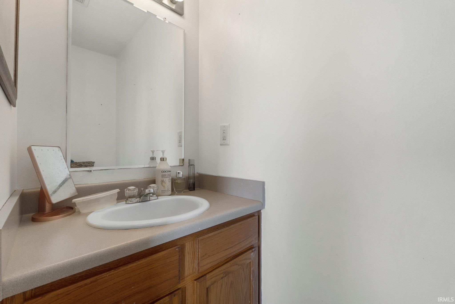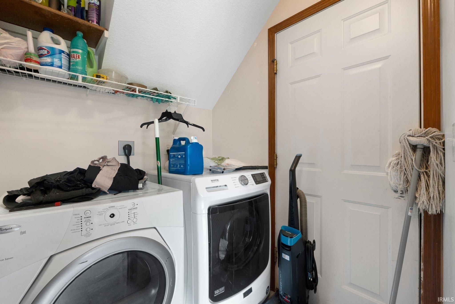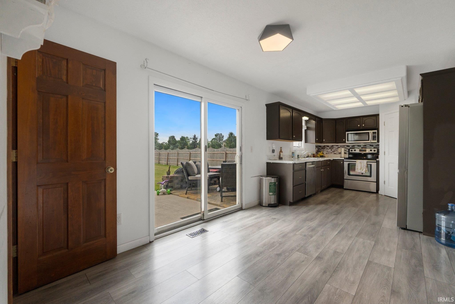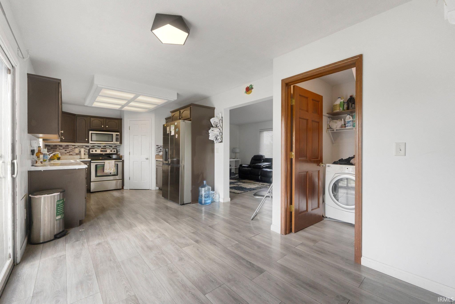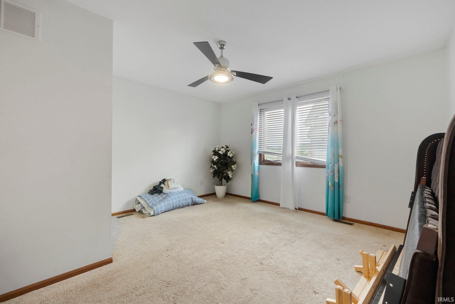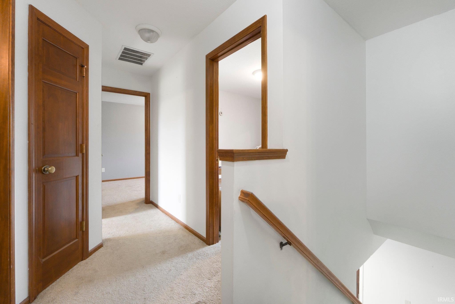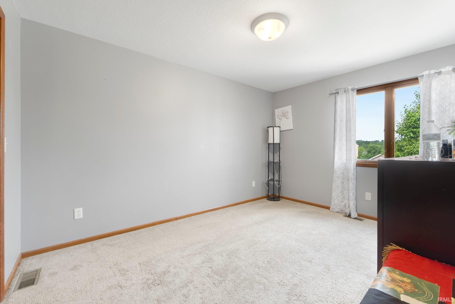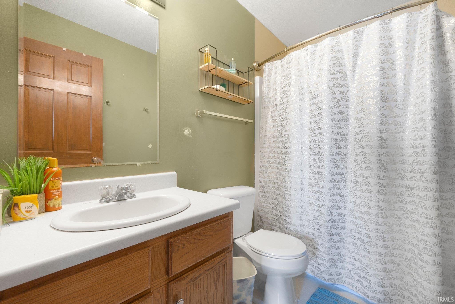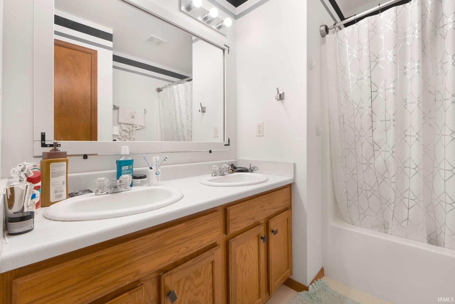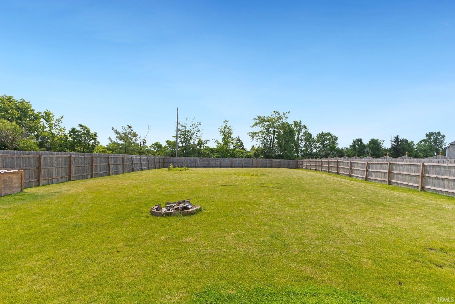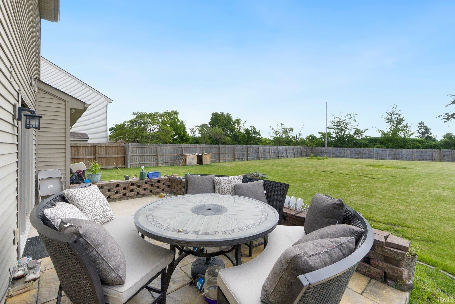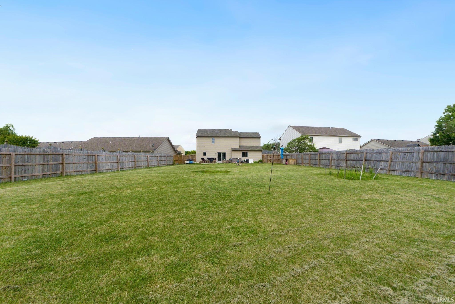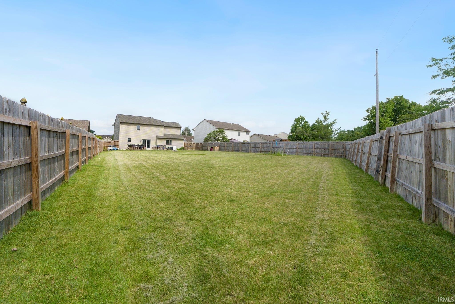
About the Property
| MLS # | 202524216 |
| Status | Active |
| Property Type | Residential |
| Property SubType | Single Family Residence |
| Square Feet | 1,600 sqft |
| New Construction | No |
| Stories Total | 2 |
| Type | Site-Built Home |
| Bedrooms | 4 |
| Bathrooms | 3 (2 Full, 1 Half) |
| Year Built | 2003 |
| Days On Market | 0 |
| Design | Traditional |
| Cooling | Central Air |
| Heating | Forced Air |
| Garage | Attached |
| Garage Spaces | 2 |
| Sewer | Public Sewer |
| Fencing | Wood |
Financial
| Year Taxes Payable | 2025 |
| Assoc. Dues | $200.00 Annually |

1,600
Sq. Ft.
4
Bed
3
Bath
2 Car
Garage
0.33
Acre(s)
Welcome home to this spacious two-story gem in Northwest Allen County Schools! Tucked in a quiet, friendly neighborhood, this 1,600 sq ft home offers flexible living with generous indoor and outdoor spaces. Enjoy a huge backyard perfect for gatherings, play, or pets. Inside, you’ll find an open layout with a bonus flex room off the kitchen—ideal for a dining room, home office, or cozy den. The interior door in the garage features additional finished space that makes a great workshop, dog room, or office nook. A fantastic opportunity for first-time buyers or anyone looking for a space to make their own.
Amenities
Eat-in Kitchen
Sale Includes:
- Disposal
- Dishwasher
- Refrigerator
- Washer
- Electric Oven
Map & Directions:
About the Property
| MLS # | 202524216 |
| Status | Active |
| Property Type | Residential |
| Property SubType | Single Family Residence |
| Square Feet | 1,600 sqft |
| New Construction | No |
| Stories Total | 2 |
| Type | Site-Built Home |
| Bedrooms | 4 |
| Bathrooms | 3 (2 Full, 1 Half) |
| Year Built | 2003 |
| Days On Market | 0 |
| Design | Traditional |
| Cooling | Central Air |
| Heating | Forced Air |
| Garage | Attached |
| Garage Spaces | 2 |
| Sewer | Public Sewer |
| Fencing | Wood |
Financial
| Year Taxes Payable | 2025 |
| Assoc. Dues | $200.00 Annually |
Dimensions & Additional Detail
| Exterior | Vinyl Siding |
| Lot Size | 0.33 Acres |
| Lot Dimensions | 69x215 |
| Bedroom 1 | 14 x 13 Upper Level |
| Bedroom 2 | 11 x 10 Upper Level |
| Bedroom 3 | 13 x 10 Upper Level |
| Bedroom 4 | 13 x 10 Upper Level |
| Bedroom 5 | 10 x 10 Main Level |
| Family Room | 14 x 11 Main Level |
| Kitchen | 10 x 10 Main Level |
| Laundry | 6 x 5 Main Level |
| Living Room | 19 x 13 Main Level |
Schools
| School District | Northwest Allen County |
| Elementary School | Arcola |
| Middle Or Junior School | Carroll |
| High School | Carroll |
Location
| County | Allen |
| Subdivision | Stratford Forest |
| Township | Lake |
| City | Fort Wayne |
| State | IN |
| Zip | 46818 |



