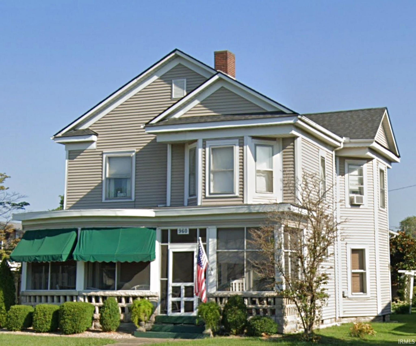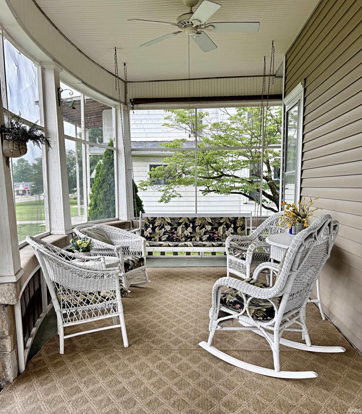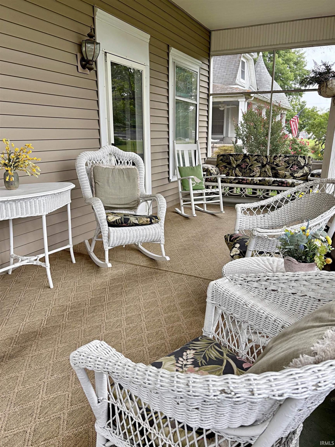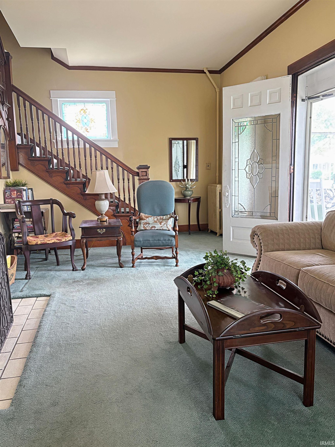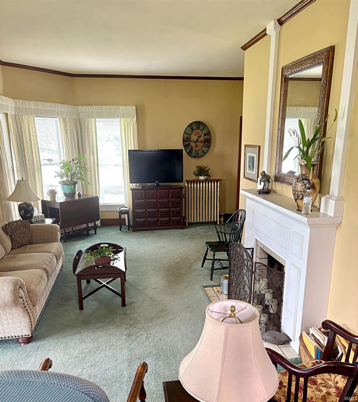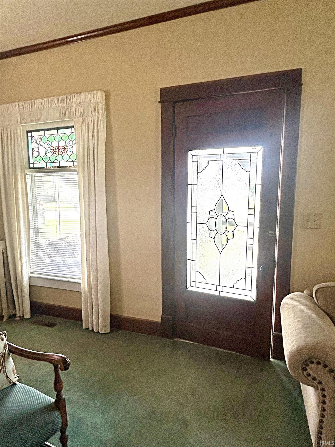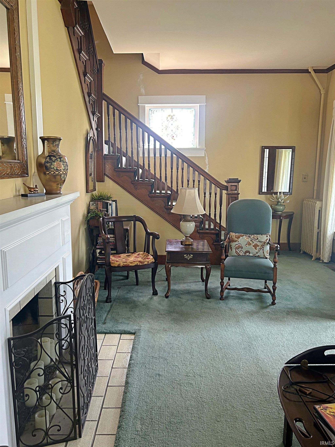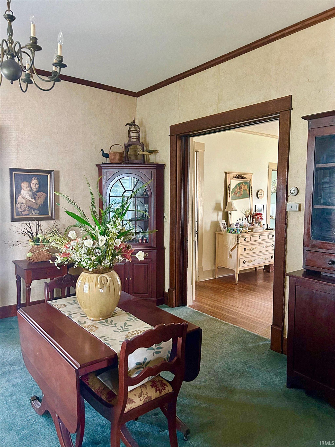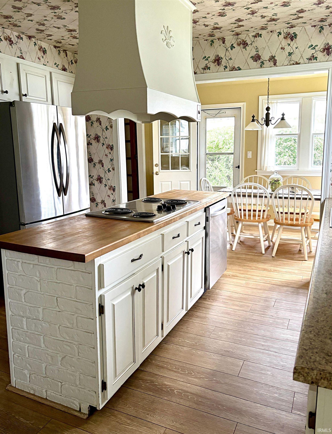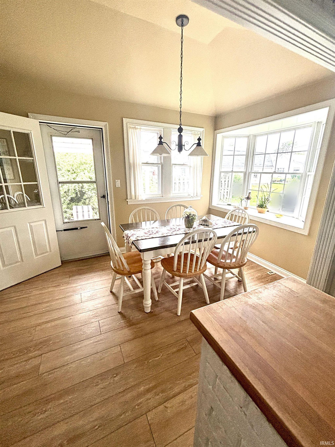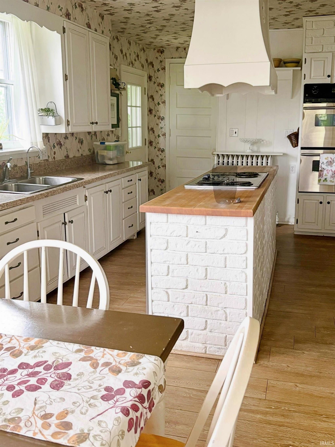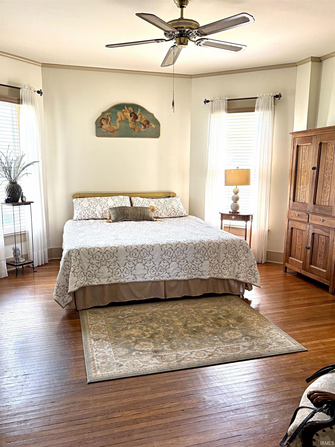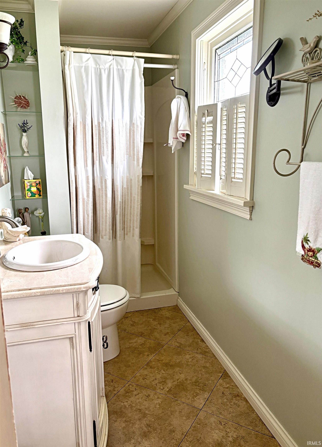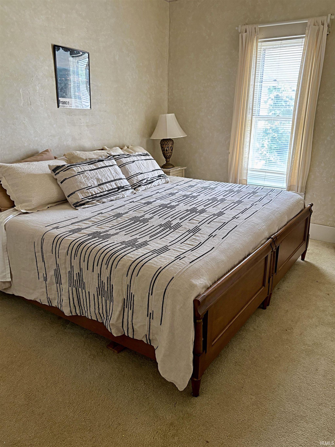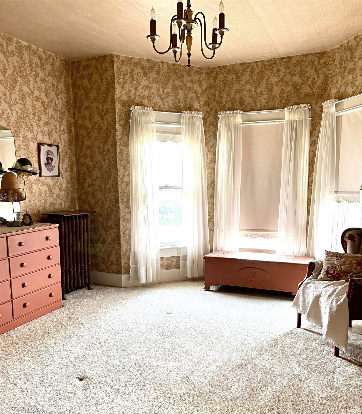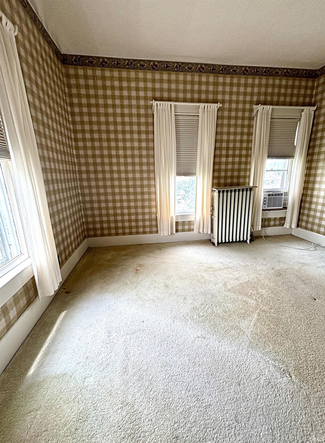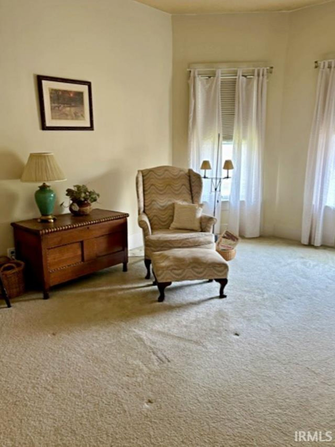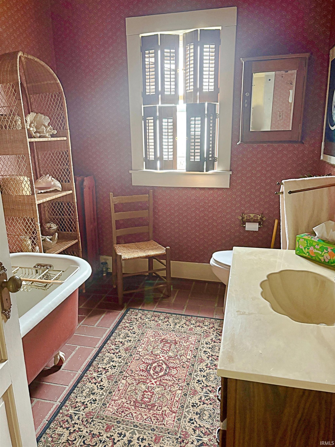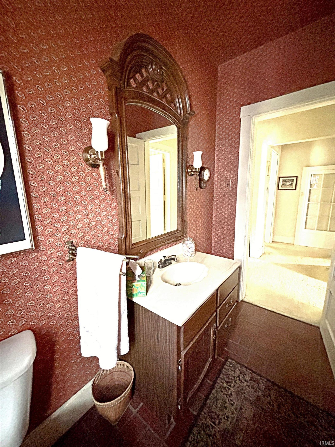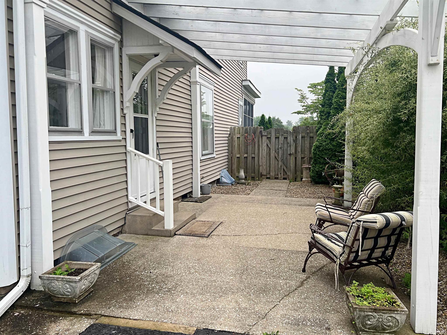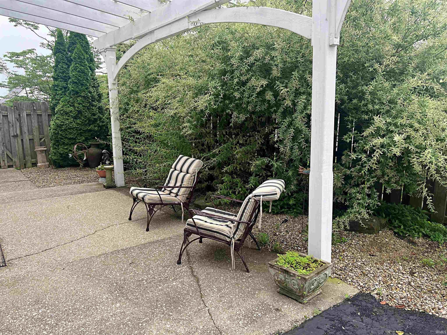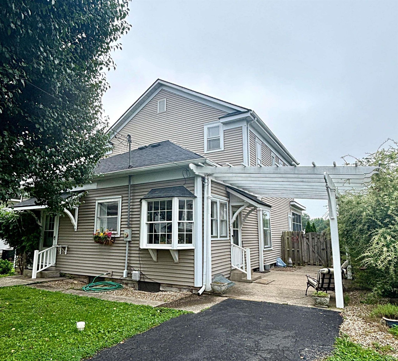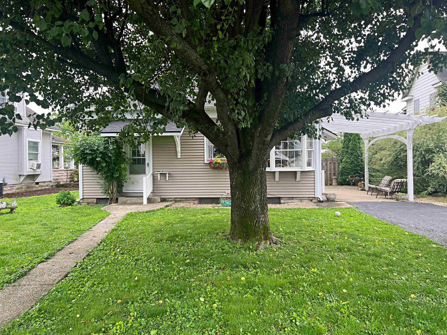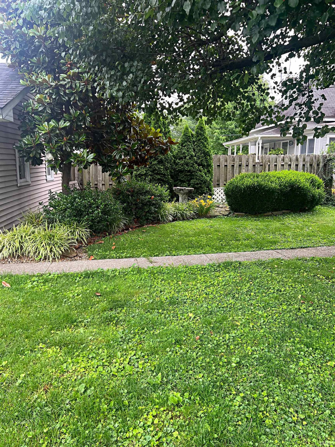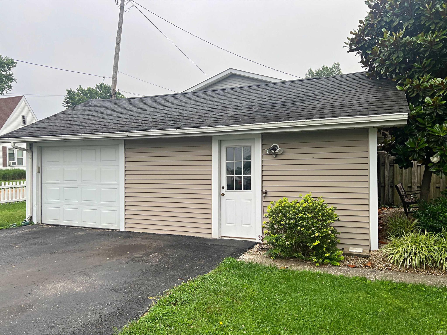
About the Property
| MLS # | 202524382 |
| Status | Active |
| Property Type | Residential |
| Property SubType | Single Family Residence |
| Square Feet | 2,205 sqft |
| New Construction | No |
| Stories Total | 2 |
| Type | Site-Built Home |
| Bedrooms | 5 |
| Bathrooms | 2 (2 Full) |
| Year Built | 1900 |
| Days On Market | 0 |
| Design | Two Story |
| Cooling | Central Air, Window Unit(s) |
| Heating | Natural Gas |
| Garage | Detached |
| Garage Spaces | 1 |
| Sewer | Public Sewer |
| Fencing | N/A |
Financial
| Year Taxes Payable | 2025 |
| Assoc. Dues | N/A |

2,205
Sq. Ft.
5
Bed
2
Bath
1 Car
Garage
0.30
Acre(s)
This beautiful, well-maintained historic home sits proudly on the main highway in Linton, offering front-row seats to the Fourth of July parade from the spacious, screened-in front porch. Inside, you’ll find a large eat-in kitchen with updated stainless steel appliances, perfect for gatherings. The home features original quarter-sawn oak trim, a formal dining room, and a cozy living room — blending timeless character with modern comfort. The main-level Master Suite includes two walk-in closets, with four additional bedrooms upstairs, providing ample space for family or guests. A full, dry basement adds even more versatility to this well-kept home. Outside, there’s a detached one-car garage with a generous work area that could easily be converted into a two-car garage. Lovingly owned by the same family for many years, this home reflects pride of ownership and historic charm — an ideal opportunity to own a piece of Linton history.
Amenities
Walk-In Closet(s)
Eat-in Kitchen
Kitchen Island
Pantry
Sale Includes:
- Disposal
- Dishwasher
- Refrigerator
- Washer
- Water Softener Owned
- Electric Cooktop
- Dryer
- Exhaust Fan
- Oven
- Double Oven
- Gas Water Heater
Map & Directions:
About the Property
| MLS # | 202524382 |
| Status | Active |
| Property Type | Residential |
| Property SubType | Single Family Residence |
| Square Feet | 2,205 sqft |
| New Construction | No |
| Stories Total | 2 |
| Type | Site-Built Home |
| Bedrooms | 5 |
| Bathrooms | 2 (2 Full) |
| Year Built | 1900 |
| Days On Market | 0 |
| Design | Two Story |
| Cooling | Central Air, Window Unit(s) |
| Heating | Natural Gas |
| Garage | Detached |
| Garage Spaces | 1 |
| Sewer | Public Sewer |
| Fencing | N/A |
Financial
| Year Taxes Payable | 2025 |
| Assoc. Dues | N/A |
Dimensions & Additional Detail
| Exterior | Vinyl Siding |
| Lot Size | 0.30 Acres |
| Lot Dimensions | 61 x 74, 12 x 200 |
| Bedroom 1 | 15 x 16 Main Level |
| Bedroom 2 | 15 x 17 Upper Level |
| Bedroom 3 | 13 x 13 Upper Level |
| Bedroom 4 | 12 x 15 Upper Level |
| Bedroom 5 | 10 x 14 Upper Level |
Schools
| School District | Linton-Stockton S.D. |
| Elementary School | Linton-Stockton |
| Middle Or Junior School | Linton-Stockton |
| High School | Linton-Stockton |
Location
| County | Greene |
| Subdivision | None |
| Township | Stockton |
| City | Linton |
| State | IN |
| Zip | 47441 |



