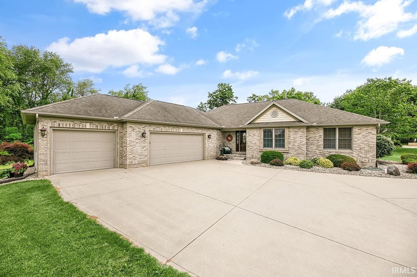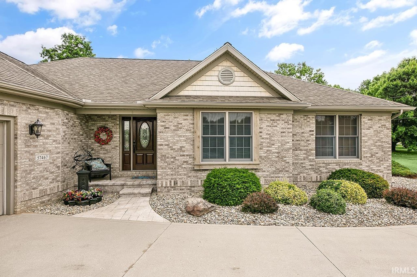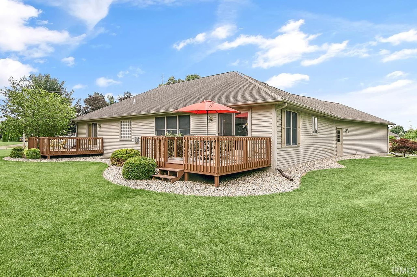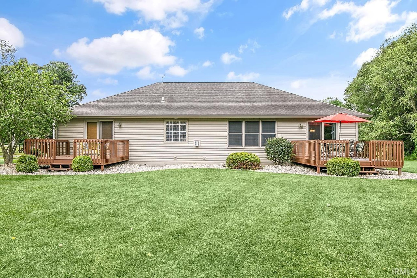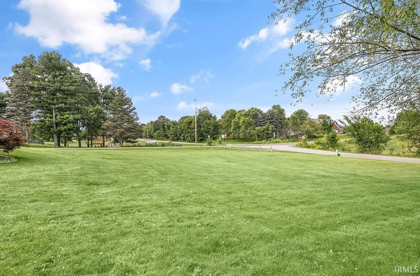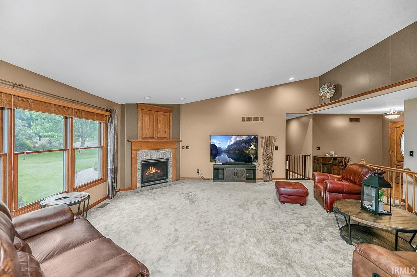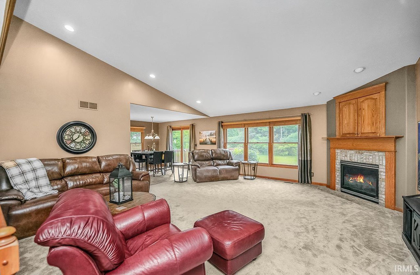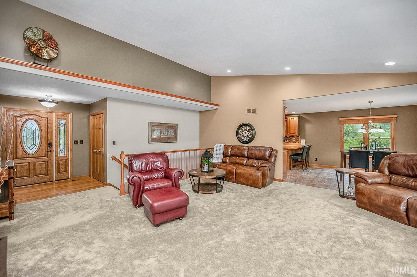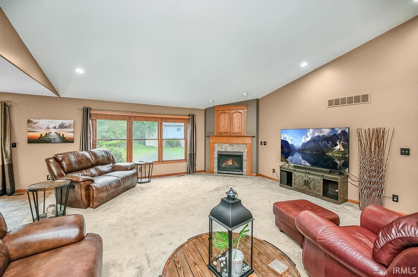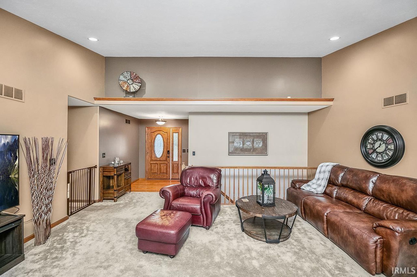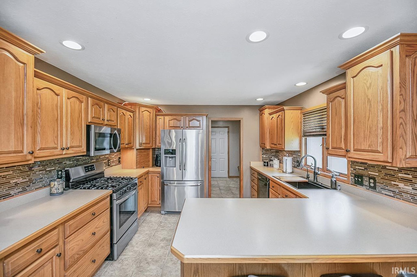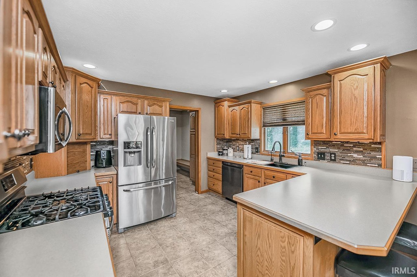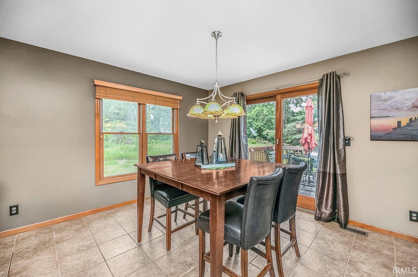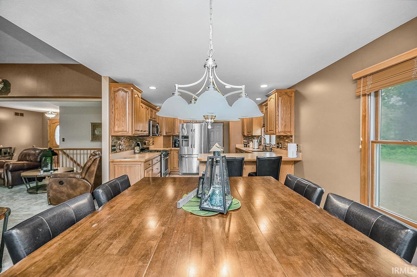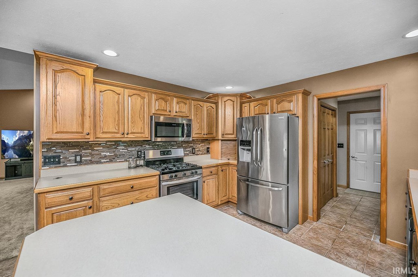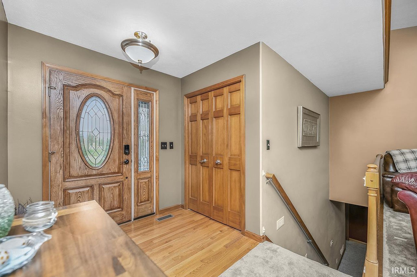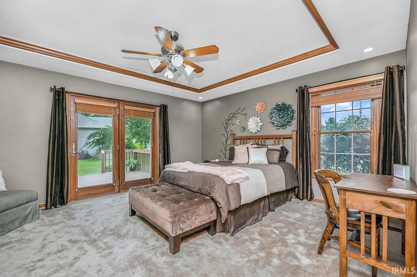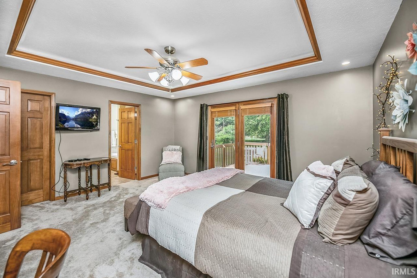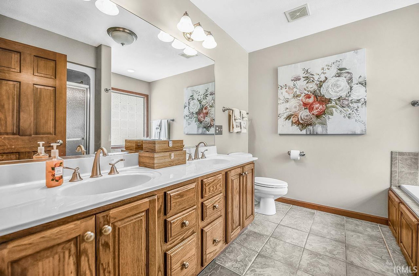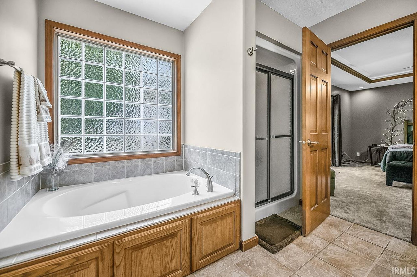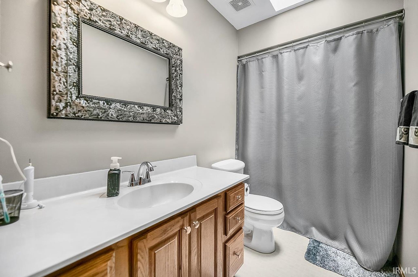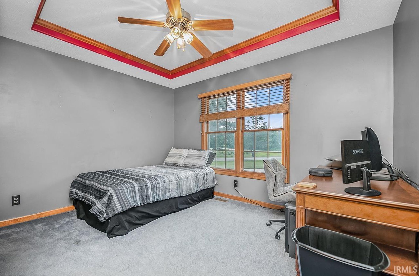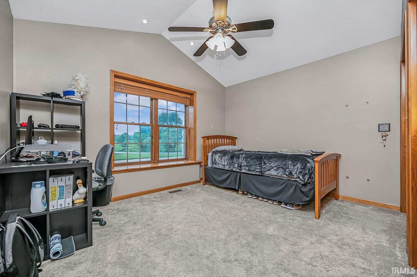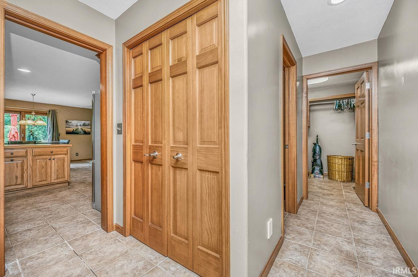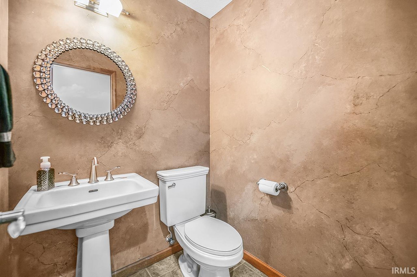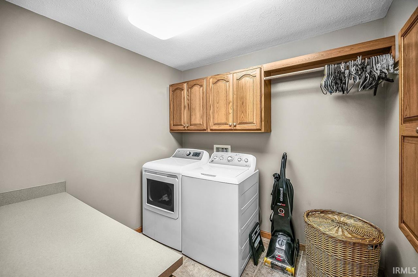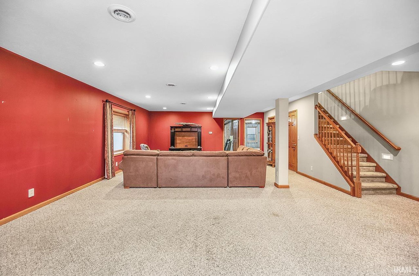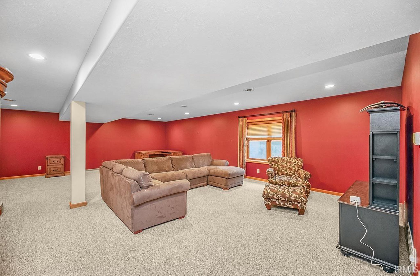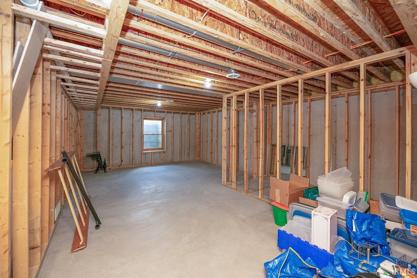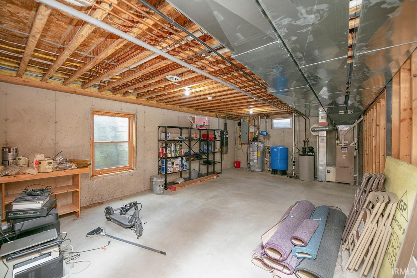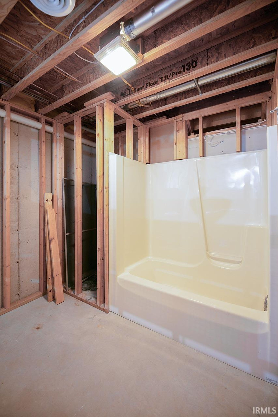
About the Property
| MLS # | 202524309 |
| Status | Active |
| Property Type | Residential |
| Property SubType | Single Family Residence |
| Square Feet | 2,768 sqft |
| New Construction | No |
| Stories Total | 1 |
| Type | Site-Built Home |
| Bedrooms | 3 |
| Bathrooms | 3 (2 Full, 1 Half) |
| Year Built | 2003 |
| Days On Market | 0 |
| Design | One Story |
| Cooling | Central Air |
| Heating | Forced Air, Natural Gas |
| Garage | Attached |
| Garage Spaces | 3 |
| Sewer | Private Sewer |
| Fencing | N/A |
Financial
| Year Taxes Payable | 2025 |
| Assoc. Dues | N/A |

2,768
Sq. Ft.
3
Bed
3
Bath
3 Car
Garage
0.72
Acre(s)
Welcome to this beautifully maintained 3-bedroom, 2-bath ranch home featuring an open-concept layout and timeless decor throughout. Nestled on a spacious .72-acre lot in desirable Jefferson Township, this home offers the perfect blend of comfort, functionality, and freedom—with no HOA restrictions. The heart of the home is the eat-in kitchen, seamlessly connected to the dining and living areas, perfect for both everyday living and entertaining. Natural wood work and 6 panel doors are featured throughout this home. Step outside from the dining area onto the back deck, ideal for morning coffee or summer barbecues. The primary suite is a true retreat, complete with a second private deck, tray ceiling, a jetted tub, walk-in closet, and ample natural light. Downstairs, the expansive basement doesn’t feel like a basement at all—thanks to its large double-hung windows that flood the space with light. Already framed for an additional bedroom and plumbed for a full bath, it also features egress windows, offering the potential for two more bedrooms. Don’t miss this opportunity to own a thoughtfully designed home in a peaceful, sought-after location.
Amenities
Vaulted Ceiling(s)
Central Vacuum
Walk-In Closet(s)
Eat-in Kitchen
Entrance Foyer
Sale Includes:
- Disposal
- Dishwasher
- Microwave
- Refrigerator
- Washer
- Dryer
- Gas Range
Map & Directions:
About the Property
| MLS # | 202524309 |
| Status | Active |
| Property Type | Residential |
| Property SubType | Single Family Residence |
| Square Feet | 2,768 sqft |
| New Construction | No |
| Stories Total | 1 |
| Type | Site-Built Home |
| Bedrooms | 3 |
| Bathrooms | 3 (2 Full, 1 Half) |
| Year Built | 2003 |
| Days On Market | 0 |
| Design | One Story |
| Cooling | Central Air |
| Heating | Forced Air, Natural Gas |
| Garage | Attached |
| Garage Spaces | 3 |
| Sewer | Private Sewer |
| Fencing | N/A |
Financial
| Year Taxes Payable | 2025 |
| Assoc. Dues | N/A |
Dimensions & Additional Detail
| Exterior | Brick, Vinyl Siding |
| Lot Size | 0.72 Acres |
| Lot Dimensions | 223X140 |
| Bedroom 1 | 14 x 16 Main Level |
| Bedroom 2 | 13 x 11 Main Level |
| Bedroom 3 | 13 x 10 Main Level |
| Laundry | 9 x 8 Main Level |
Schools
| School District | Middlebury Community Schools |
| Elementary School | Orchard View |
| Middle Or Junior School | Northridge |
| High School | Northridge |
Location
| County | Elkhart |
| Subdivision | None |
| Township | Jefferson |
| City | Goshen |
| State | IN |
| Zip | 46528 |



