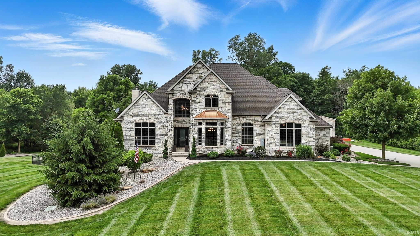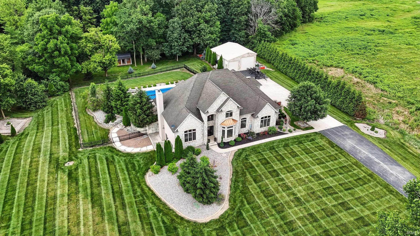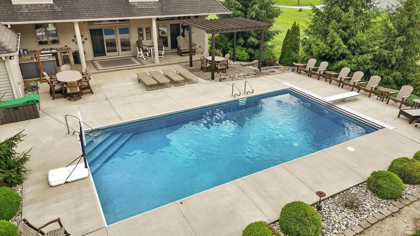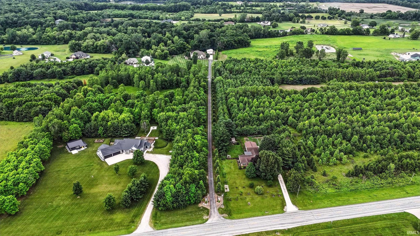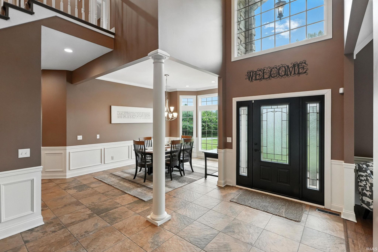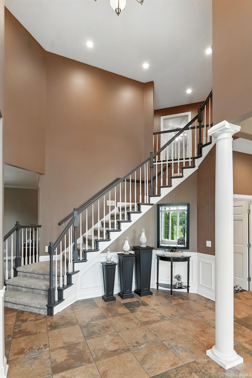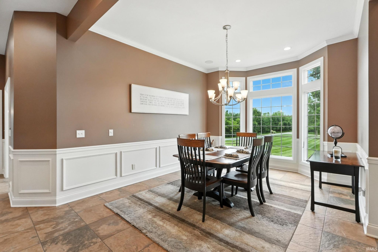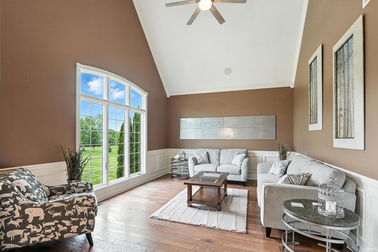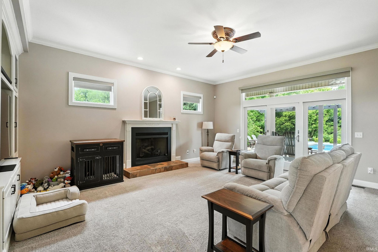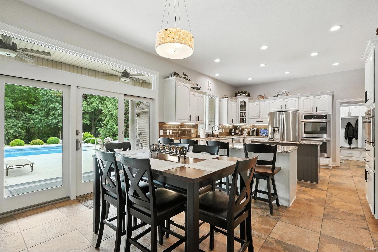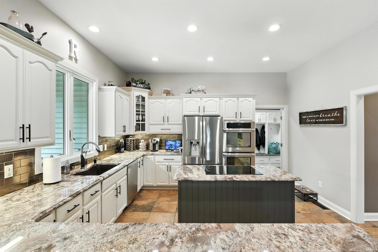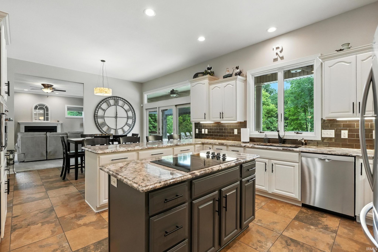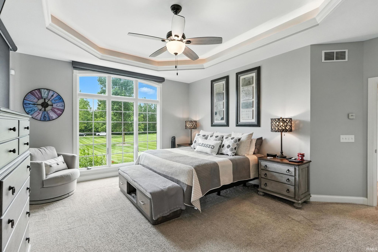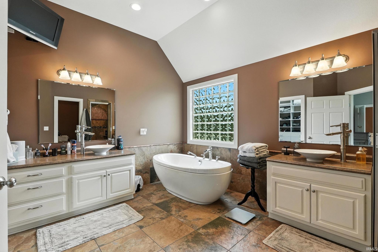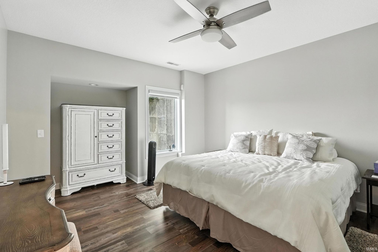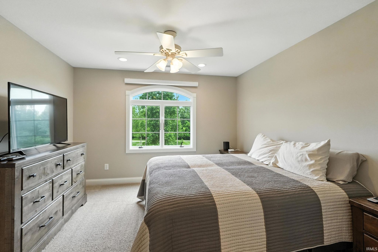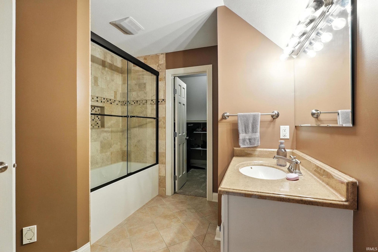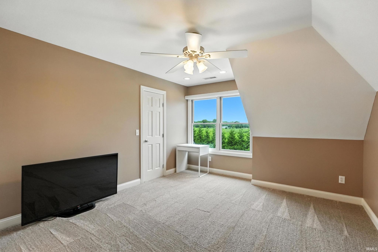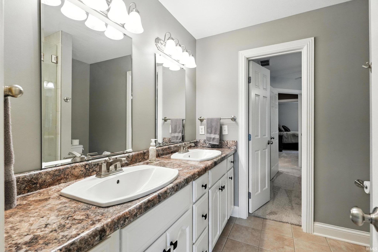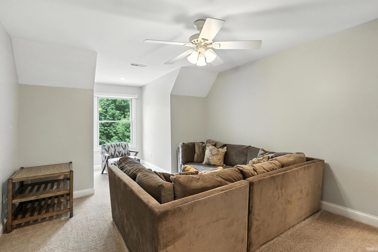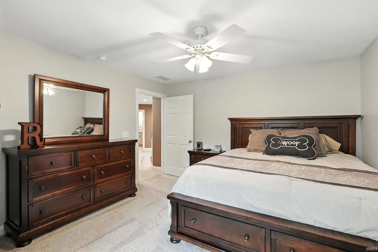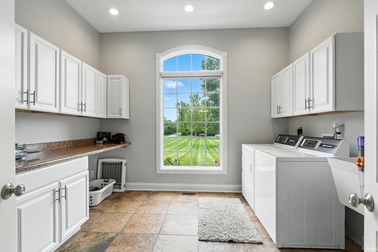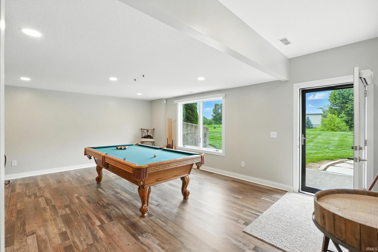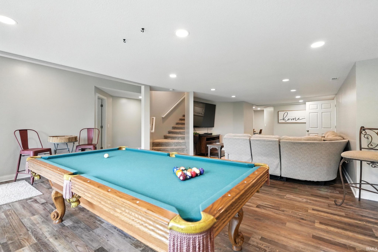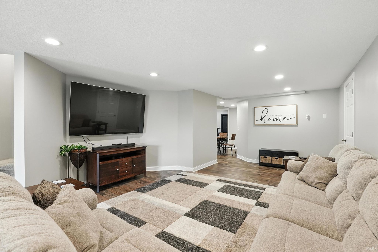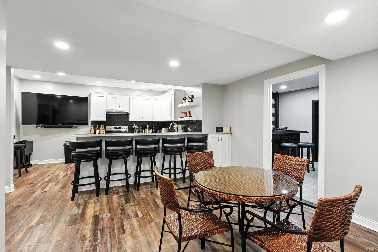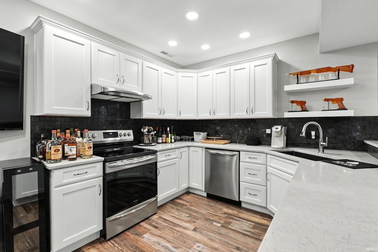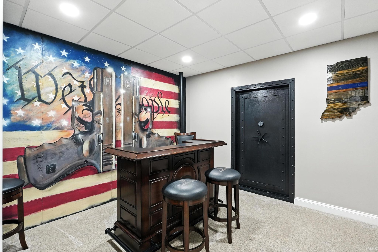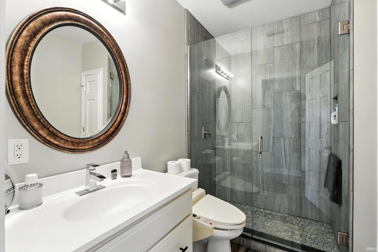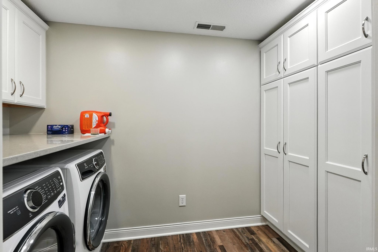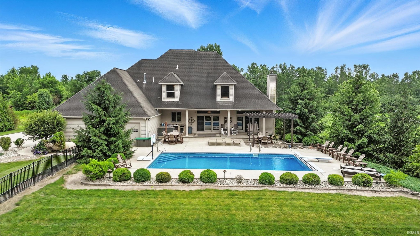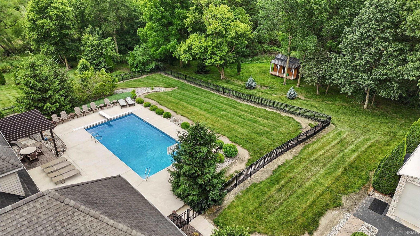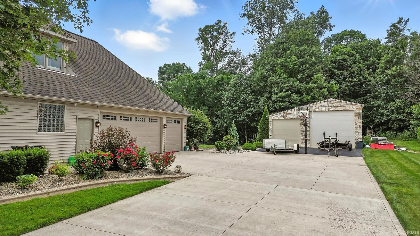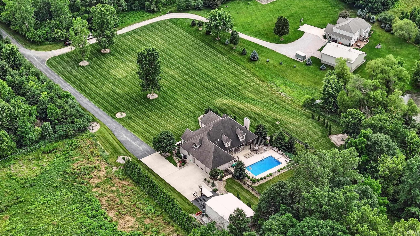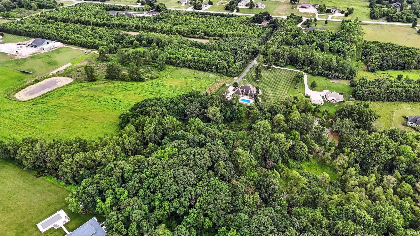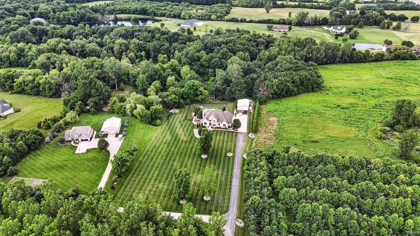
About the Property
| MLS # | 202524255 |
| Status | Active |
| Property Type | Residential |
| Property SubType | Single Family Residence |
| Square Feet | 6,243 sqft |
| New Construction | No |
| Stories Total | 2 |
| Type | Site-Built Home |
| Bedrooms | 6 |
| Bathrooms | 5 (4 Full, 1 Half) |
| Year Built | 2006 |
| Days On Market | 1 |
| Design | Two Story |
| Cooling | Ceiling Fan(s), Central Air |
| Heating | Electric, Geothermal |
| Garage | Attached |
| Garage Spaces | 3 |
| Sewer | Septic Tank |
| Fencing | N/A |
Financial
| Year Taxes Payable | 2025 |
| Assoc. Dues | N/A |

New Today
$1,400,000
17325 N State Road 1 Road
Spencerville, IN 46788
Spencerville, IN 46788
MLS# 202524255
6,243
Sq. Ft.
6
Bed
5
Bath
3 Car
Garage
5.00
Acre(s)
Welcome to this exceptional two-story home nestled on 5 acres of private, partially wooded land with an inground pool and outbuilding. The property offers the ultimate privacy, with a long, gated driveway leading to this beautifully designed residence. The grand two-story foyer sets the tone as you enter, showcasing elegant crown molding throughout. Step into the formal dining room with wainscoting and large windows that flood the home with natural light, highlighting the open and airy floor plan. The gourmet kitchen is a true chef's dream, featuring granite countertops, a built-in double oven, and stainless steel appliances. The main floor is home to a luxurious owner's suite, complete with a spacious walk-in closet, dual vanities, a standalone soaking tub, and a separate tile shower, providing a perfect retreat. The main floor also offers a large laundry room, mudroom with built-in lockers, and convenient access to the rest of the home. Upstairs, you'll find four additional bedrooms and two full bathrooms, offering plenty of space for family and guests. The fully finished basement is a standout feature, offering a full kitchen, a built-in safe, 6th bedroom and another laundry room, making it perfect for entertaining or multi-generational living. The exterior of the home is just as impressive, with a large, beautiful patio area complete with a wooden pergola, perfect for enjoying the outdoors. The inground pool is an oasis of relaxation, and the outbuilding provides additional storage or workspace. This is a rare find, offering both luxurious living and privacy in a peaceful, picturesque setting. Schedule your tour today!
Amenities
Vaulted Ceiling(s)
Eat-in Kitchen
Entrance Foyer
Kitchen Island
Sale Includes:
- Disposal
- Dishwasher
- Microwave
- Refrigerator
- Washer
- Water Softener Owned
- Electric Cooktop
- Dryer
- Double Oven
- Electric Range
- Electric Water Heater
Map & Directions:
About the Property
| MLS # | 202524255 |
| Status | Active |
| Property Type | Residential |
| Property SubType | Single Family Residence |
| Square Feet | 6,243 sqft |
| New Construction | No |
| Stories Total | 2 |
| Type | Site-Built Home |
| Bedrooms | 6 |
| Bathrooms | 5 (4 Full, 1 Half) |
| Year Built | 2006 |
| Days On Market | 1 |
| Design | Two Story |
| Cooling | Ceiling Fan(s), Central Air |
| Heating | Electric, Geothermal |
| Garage | Attached |
| Garage Spaces | 3 |
| Sewer | Septic Tank |
| Fencing | N/A |
Financial
| Year Taxes Payable | 2025 |
| Assoc. Dues | N/A |
Dimensions & Additional Detail
| Exterior | Stone, Vinyl Siding |
| Lot Size | 5.00 Acres |
| Lot Dimensions | 0 x 0 |
| Bedroom 1 | 17 x 14 Main Level |
| Bedroom 2 | 12 x 12 Upper Level |
| Bedroom 3 | 14 x 12 Upper Level |
| Bedroom 4 | 20 x 13 Upper Level |
| Bedroom 5 | 20 x 13 Upper Level |
| Bedroom 6 | 13 x 10 Main Level |
| Bonus Room | 12 x 13 |
| Den | 11 x 9 Main Level |
| Dining Room | 13 x 11 Main Level |
| Family Room | 18 x 18 Main Level |
| Kitchen | 14 x 8 Main Level |
| Living Room | 17 x 13 Main Level |
| Outbuilding1 | 30 x 40 |
Schools
| School District | East Allen County |
| Elementary School | Leo |
| Middle Or Junior School | Leo |
| High School | Leo |
Location
| County | Allen |
| Subdivision | None |
| Township | Cedar Creek |
| City | Spencerville |
| State | IN |
| Zip | 46788 |



