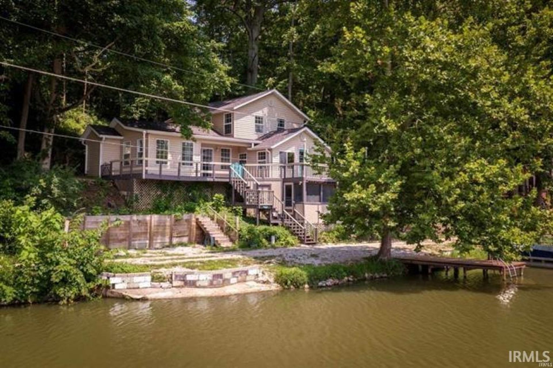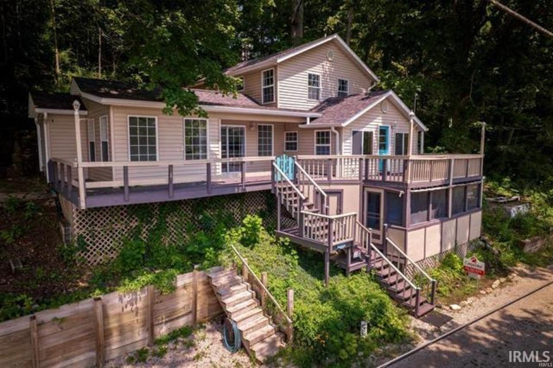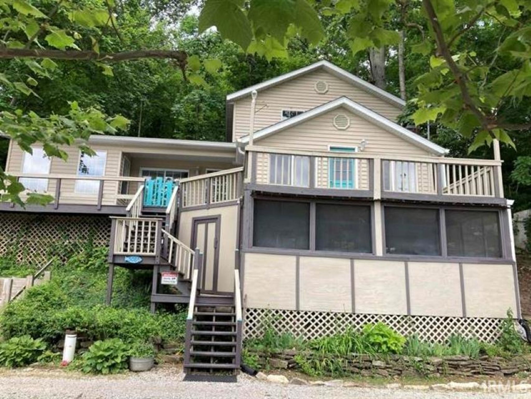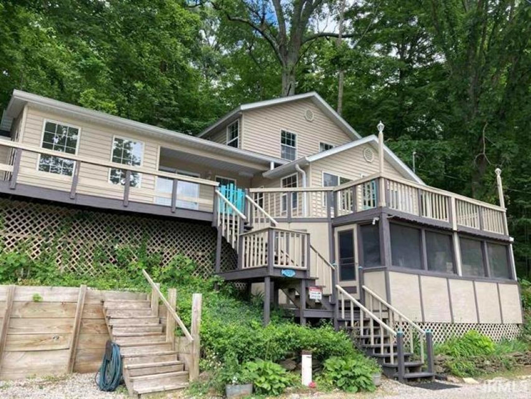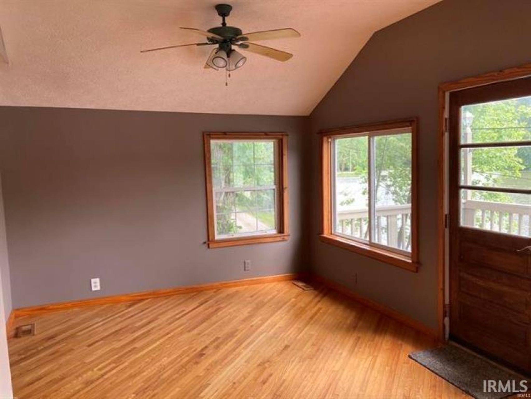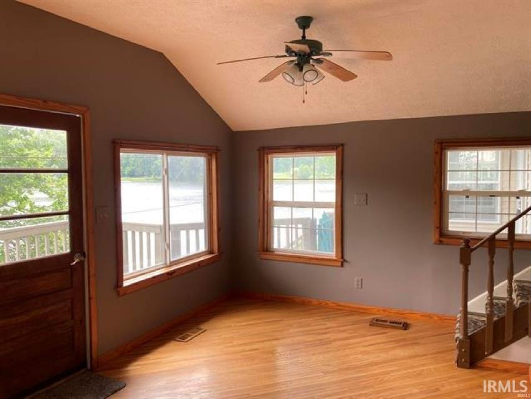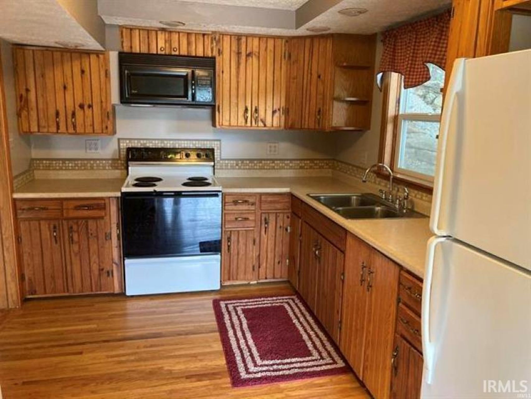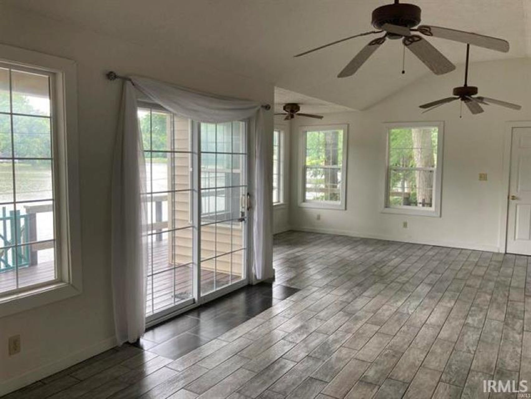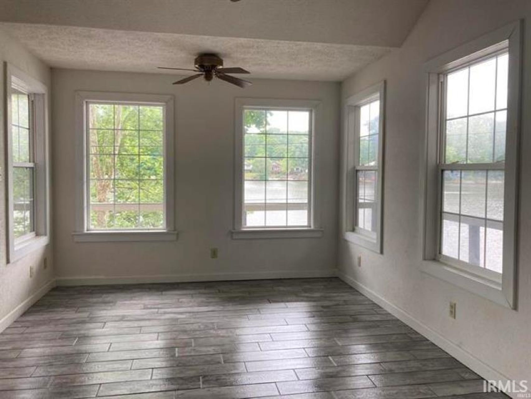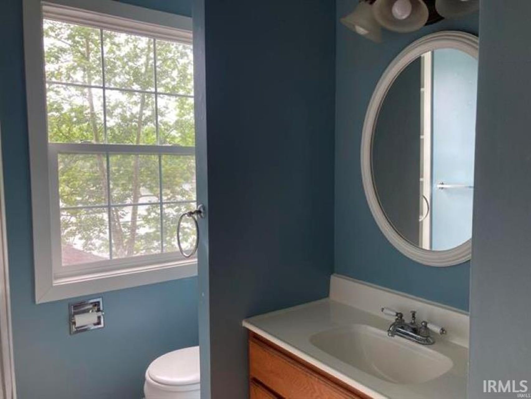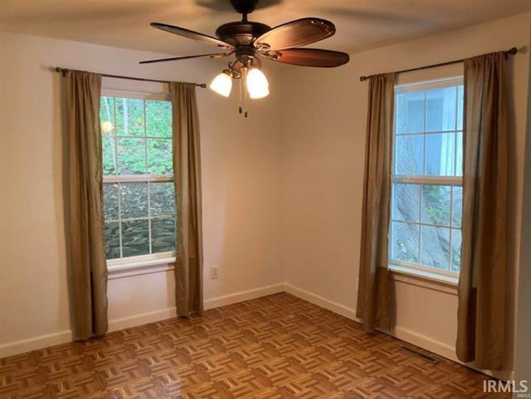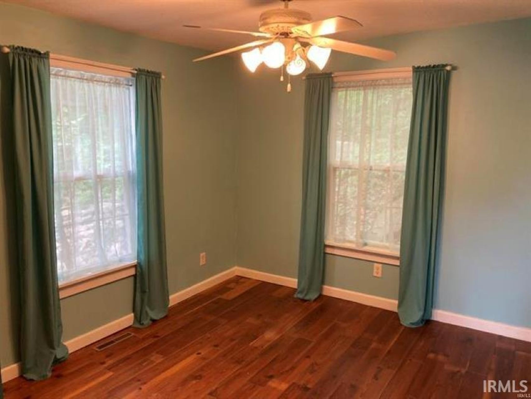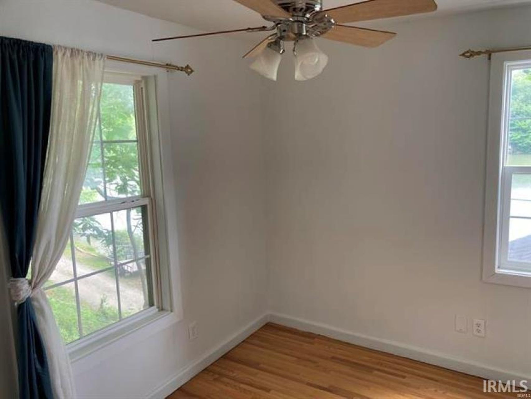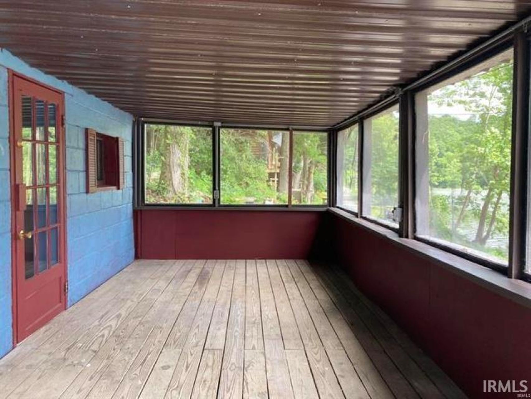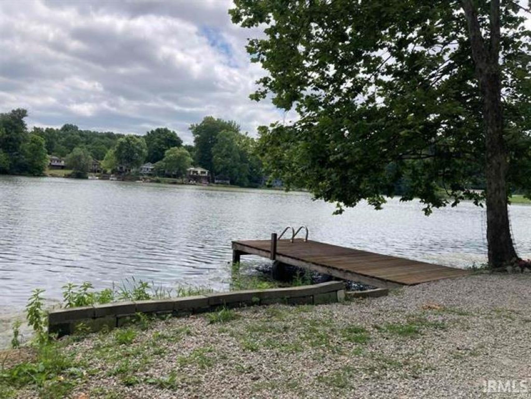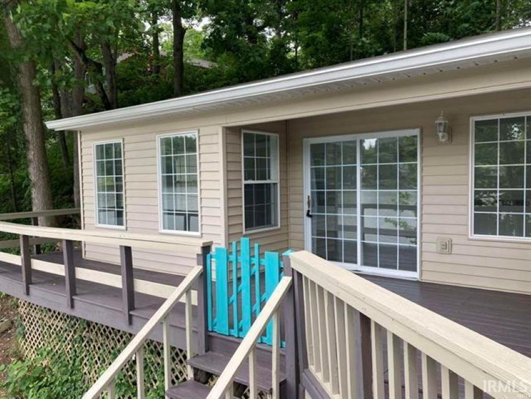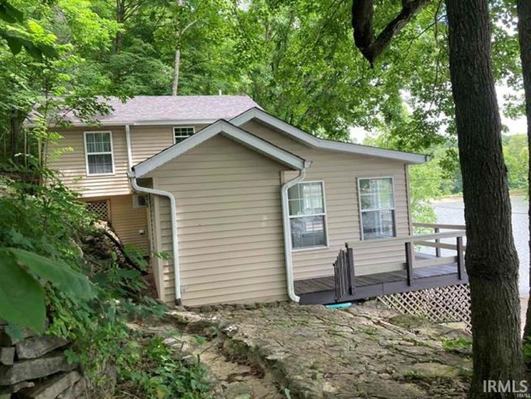
About the Property
| MLS # | 202524130 |
| Status | Active |
| Property Type | Residential |
| Property SubType | Single Family Residence |
| Square Feet | 1,636 sqft |
| New Construction | No |
| Stories Total | 2 |
| Type | Site-Built Home |
| Bedrooms | 3 |
| Bathrooms | 2 (2 Full) |
| Year Built | 1960 |
| Days On Market | 0 |
| Design | Two Story |
| Cooling | Central Air |
| Heating | Forced Air |
| Garage | N/A |
| Garage Spaces | N/A |
| Sewer | Septic Tank |
| Fencing | N/A |
Financial
| Year Taxes Payable | 2024 |
| Assoc. Dues | $640.00 Annually |

1,636
Sq. Ft.
3
Bed
2
Bath
0.18
Acre(s)
Enjoy the lake life in Owen county in this beautiful 3 bedroom home with spacious family room, screened porch, flagstone patio, and wraparound deck. Knotty pine cabinets in the kitchen and a partially finished bonus room in the basement add charm and function to this year round residence. Built on three lakeside lots for extra privacy, this is one of the larger homes on Lake Hollybrook, and includes a private septic tank with fingers. Property features 120 feet of water frontage and a private dock to access the 32 acre spring-fed lake. New roof in 2024.
Map & Directions:
About the Property
| MLS # | 202524130 |
| Status | Active |
| Property Type | Residential |
| Property SubType | Single Family Residence |
| Square Feet | 1,636 sqft |
| New Construction | No |
| Stories Total | 2 |
| Type | Site-Built Home |
| Bedrooms | 3 |
| Bathrooms | 2 (2 Full) |
| Year Built | 1960 |
| Days On Market | 0 |
| Design | Two Story |
| Cooling | Central Air |
| Heating | Forced Air |
| Garage | N/A |
| Garage Spaces | N/A |
| Sewer | Septic Tank |
| Fencing | N/A |
Financial
| Year Taxes Payable | 2024 |
| Assoc. Dues | $640.00 Annually |
Dimensions & Additional Detail
| Exterior | Vinyl Siding |
| Lot Size | 0.18 Acres |
| Lot Dimensions | 120x60 |
| Bedroom 1 | 10 x 11 Upper Level |
| Bedroom 2 | 10 x 10 Upper Level |
| Bedroom 3 | 10 x 7 Upper Level |
| Dining Room | 10 x 8 Main Level |
| Family Room | 26 x 13 Main Level |
| Kitchen | 11 x 9 Main Level |
| Laundry | 4 x 5 Main Level |
| Living Room | 10 x 8 Main Level |
| Other | 16 x 8 Basement Level |
Schools
| School District | Spencer-Owen Community Schools |
| Elementary School | Spencer |
| Middle Or Junior School | Owen Valley |
| High School | Owen Valley |
Location
| County | Owen |
| Subdivision | Other |
| Township | Wayne |
| City | Gosport |
| State | IN |
| Zip | 47433 |



