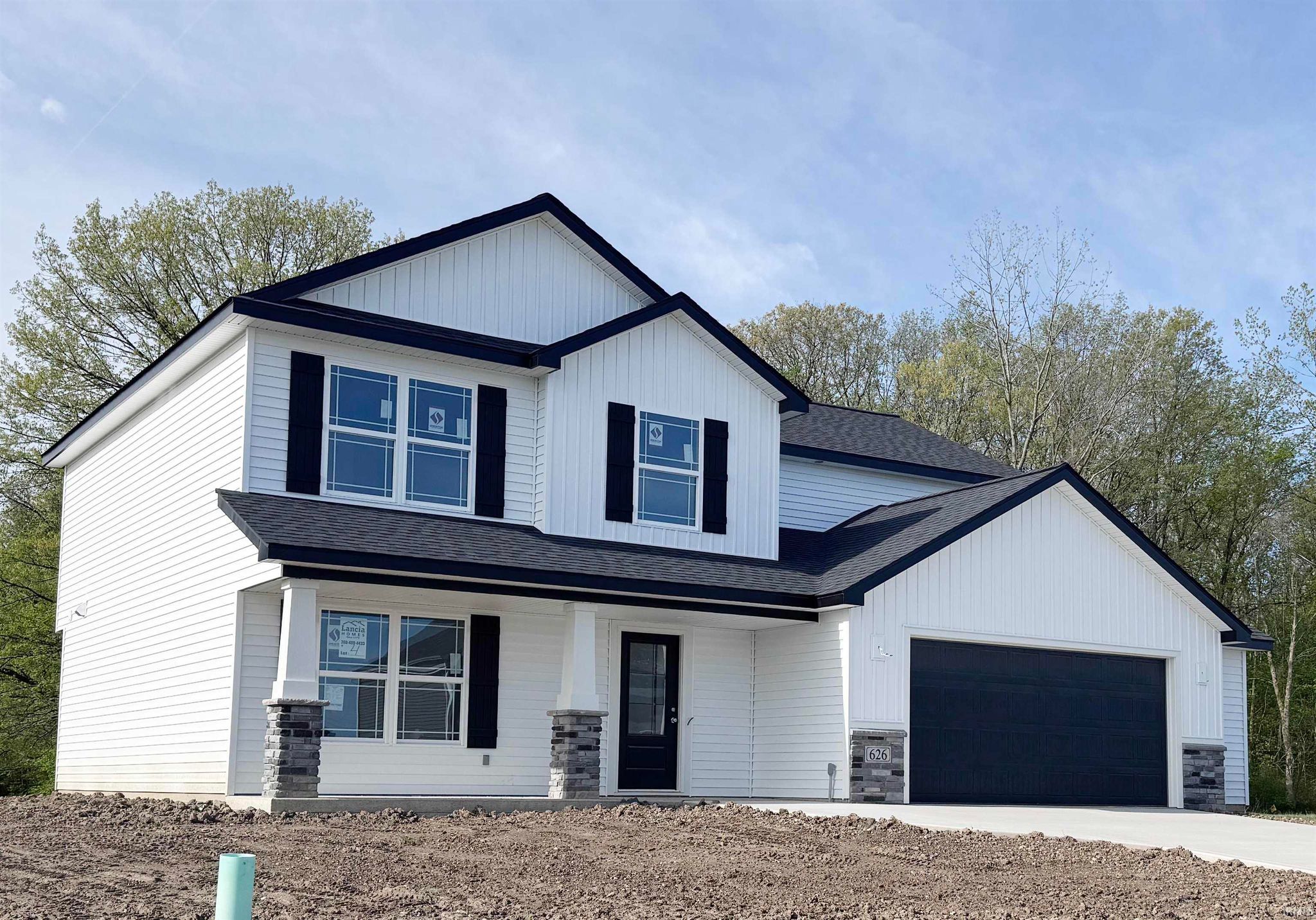
About the Property
| MLS # | 202524088 |
| Status | Closed |
| Property Type | Residential |
| Property SubType | Single Family Residence |
| Square Feet | 2,264 sqft |
| New Construction | No |
| Stories Total | 2 |
| Type | Site-Built Home |
| Bedrooms | 4 |
| Bathrooms | 3 (2 Full, 1 Half) |
| Year Built | 2025 |
| Days On Market | 0 |
| Design | Traditional |
| Cooling | Ceiling Fan(s), Central Air |
| Heating | Forced Air, Natural Gas |
| Garage | Attached |
| Garage Spaces | 2 |
| Sewer | Public Sewer |
| Fencing | N/A |
Financial
| Year Taxes Payable | 2025 |
| Assoc. Dues | $600.00 Annually |

Sold 06/23/2025
$408,716
626 Merriweather Passage
Fort Wayne, IN 46845
Fort Wayne, IN 46845
MLS# 202524088
This property is sold and is not currently available for rent or sale.
2,264
Sq. Ft.
4
Bed
3
Bath
2 Car
Garage
0.22
Acre(s)
SOLD. FOR COMP USE ONLY. HOME NOT FOR SALE. NO SHOWINGS. PRICE INCLUDES LAND. Lancia Homes Addyson floorplan 2,264 sq.ft. 4 Bedroom up, 2.5 Bath, Bonus-Office off Foyer, 2-Car Garage with 4' extension, 12 x 14 Screen Porch with has ceiling fan off the Nook, 20 x 16 Patio and Laundry upstairs. Great Room has stone faced gas fireplace, upgrade faucets to black, bi-pass shower door in black. Owner Suite has ceiling fan. Deco stainless hood in Kitchen, painted cabinets to ceiling, larger subway tile backsplash, 4 stairs steps have wood end caps, iron balusters, Vinyl plank entire 1st and 2nd floor. All Baths has Kitchen height vanities.
Amenities
Breakfast Bar
Cathedral Ceiling(s)
Walk-In Closet(s)
Entrance Foyer
Kitchen Island
Pantry
Sale Includes:
- Disposal
- Dishwasher
- Microwave
- Washer
- Electric Range
- Electric Water Heater
Map & Directions:
About the Property
| MLS # | 202524088 |
| Status | Closed |
| Property Type | Residential |
| Property SubType | Single Family Residence |
| Square Feet | 2,264 sqft |
| New Construction | No |
| Stories Total | 2 |
| Type | Site-Built Home |
| Bedrooms | 4 |
| Bathrooms | 3 (2 Full, 1 Half) |
| Year Built | 2025 |
| Days On Market | 0 |
| Design | Traditional |
| Cooling | Ceiling Fan(s), Central Air |
| Heating | Forced Air, Natural Gas |
| Garage | Attached |
| Garage Spaces | 2 |
| Sewer | Public Sewer |
| Fencing | N/A |
Financial
| Year Taxes Payable | 2025 |
| Assoc. Dues | $600.00 Annually |
Dimensions & Additional Detail
| Exterior | Stone, Vinyl Siding |
| Lot Size | 0.22 Acres |
| Lot Dimensions | 75 x 130 |
| Bedroom 1 | 16 x 15 Upper Level |
| Bedroom 2 | 11 x 11 Upper Level |
| Bedroom 3 | 11 x 12 Upper Level |
| Bedroom 4 | 11 x 13 Upper Level |
| Bedroom 5 | 11 x 15 Main Level |
| Den | 11 x 11 Main Level |
| Kitchen | 12 x 14 Main Level |
| Laundry | 10 x 7 Upper Level |
| Living Room | 16 x 19 Main Level |
Schools
| School District | Northwest Allen County |
| Elementary School | Oak View |
| Middle Or Junior School | Maple Creek |
| High School | Carroll |
Location
| County | Allen |
| Subdivision | Weatherstone |
| Township | Perry |
| City | Fort Wayne |
| State | IN |
| Zip | 46845 |




