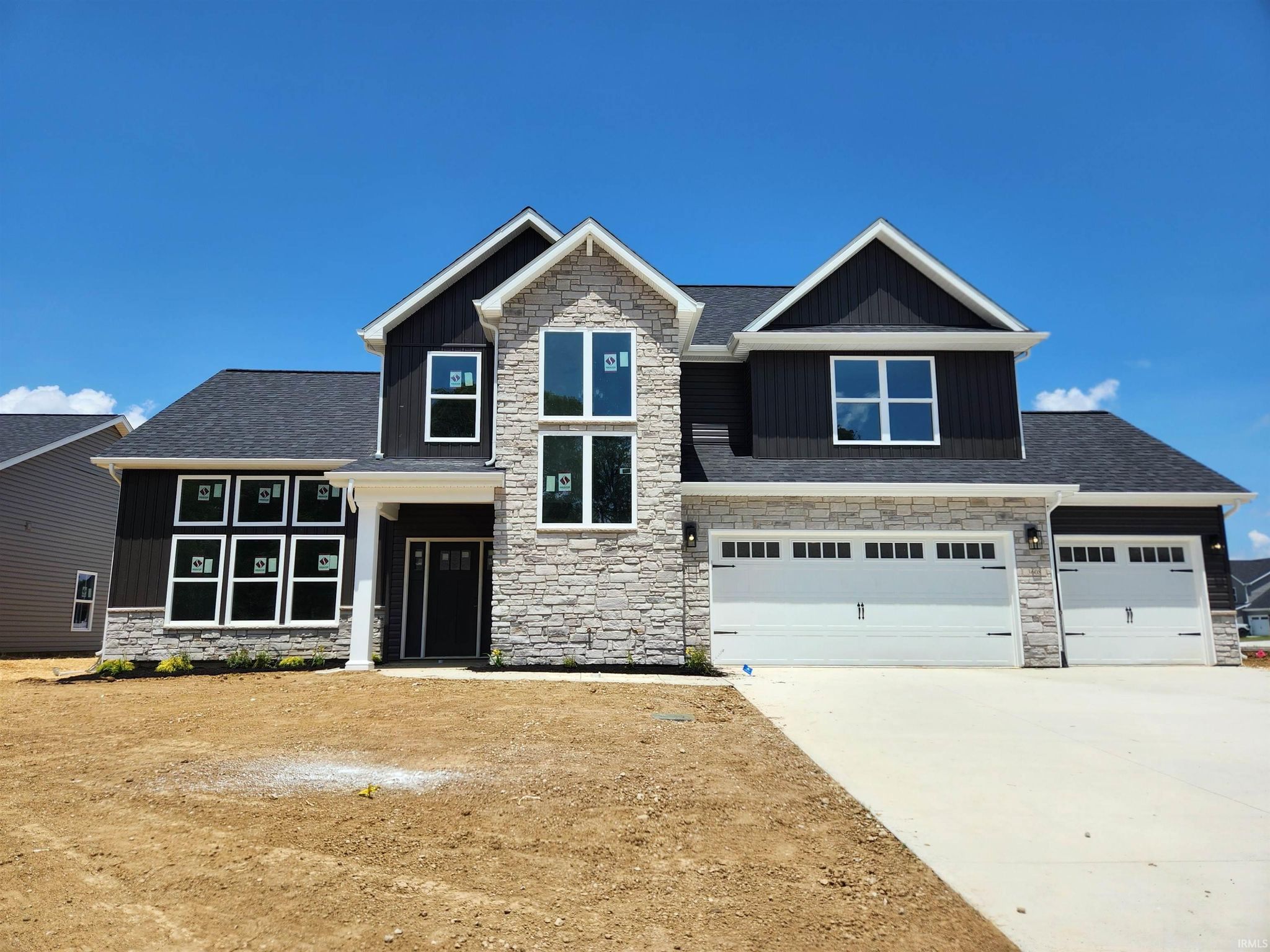
About the Property
| MLS # | 202524442 |
| Status | Active |
| Property Type | Residential |
| Property SubType | Single Family Residence |
| Square Feet | 2,676 sqft |
| New Construction | No |
| Stories Total | 2 |
| Type | Site-Built Home |
| Bedrooms | 4 |
| Bathrooms | 3 (2 Full, 1 Half) |
| Year Built | 2025 |
| Days On Market | 0 |
| Design | Contemporary |
| Cooling | Ceiling Fan(s), Central Air |
| Heating | Forced Air, Natural Gas |
| Garage | Attached |
| Garage Spaces | 3 |
| Sewer | Public Sewer |
| Fencing | N/A |
Financial
| Year Taxes Payable | 2025 |
| Assoc. Dues | $50.00 Monthly |

New Today
$484,900
3508 Amesbury Court
West Lafayette, IN 47906
West Lafayette, IN 47906
MLS# 202524442
2,676
Sq. Ft.
4
Bed
3
Bath
3 Car
Garage
0.26
Acre(s)
Majestic Homes of Lafayette is proud to introduce Stonehenge SD (Phase 5) and the Cumberland model. Situated on a quiet cul-du-sac in the back on WL's newest Development, The Cumberland boasts 2,676 square feet of living space. With 4 BR's, 2.5 baths, gleaming quartz kitchen, w/large island and stainless appliances, this newly constructed beauty is ready to welcome new owners. The 1st floor master suite includes a handsome tiled shower, double vanity and tray ceiling. Three spacious bedrooms and a large lounge area make up the 2nd story. For convenience, this home is equipped w/a laundry chute from the 2nd floor to the 1st floor laundry room. Additionally, you'll enjoy the spacious 3-car garage and the rear covered porch. The Development provides a clubhouse, swimming pool, walking trails, and a stocked fishing pond. TSC Schools! Don't miss it!!
Amenities
Breakfast Bar
Walk-In Closet(s)
Eat-in Kitchen
Entrance Foyer
Kitchen Island
Sale Includes:
- Disposal
- Dishwasher
- Microwave
- Refrigerator
- Washer
- Water Softener Owned
- Electric Range
- Gas Water Heater
Map & Directions:
About the Property
| MLS # | 202524442 |
| Status | Active |
| Property Type | Residential |
| Property SubType | Single Family Residence |
| Square Feet | 2,676 sqft |
| New Construction | No |
| Stories Total | 2 |
| Type | Site-Built Home |
| Bedrooms | 4 |
| Bathrooms | 3 (2 Full, 1 Half) |
| Year Built | 2025 |
| Days On Market | 0 |
| Design | Contemporary |
| Cooling | Ceiling Fan(s), Central Air |
| Heating | Forced Air, Natural Gas |
| Garage | Attached |
| Garage Spaces | 3 |
| Sewer | Public Sewer |
| Fencing | N/A |
Financial
| Year Taxes Payable | 2025 |
| Assoc. Dues | $50.00 Monthly |
Dimensions & Additional Detail
| Exterior | Cedar, Stone, Vinyl Siding |
| Lot Size | 0.26 Acres |
| Lot Dimensions | 140x80 |
| Bedroom 1 | 16 x 15 Main Level |
| Bedroom 2 | 12 x 11 Upper Level |
| Bedroom 3 | 12 x 11 Upper Level |
| Bedroom 4 | 11 x 12 Upper Level |
| Dining Room | 12 x 11 Main Level |
| Kitchen | 16 x 16 Main Level |
| Laundry | 7 x 7 Main Level |
| Living Room | 20 x 16 Main Level |
| Other | 18 x 24 Upper Level |
Schools
| School District | Tippecanoe School Corp. |
| Elementary School | Klondike |
| Middle Or Junior School | Klondike |
| High School | William Henry Harrison |
Location
| County | Tippecanoe |
| Subdivision | Stonehenge |
| Township | Wabash |
| City | West Lafayette |
| State | IN |
| Zip | 47906 |




