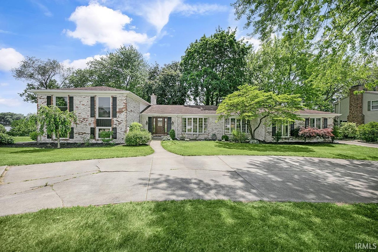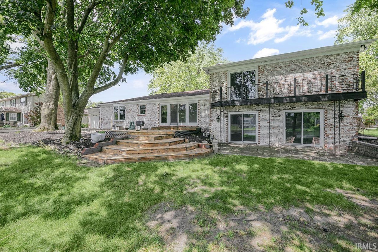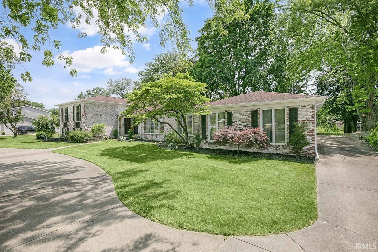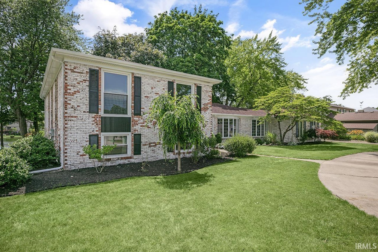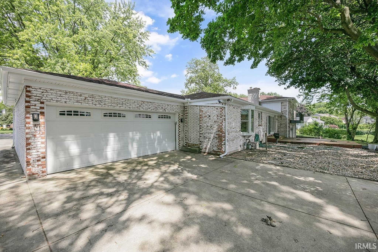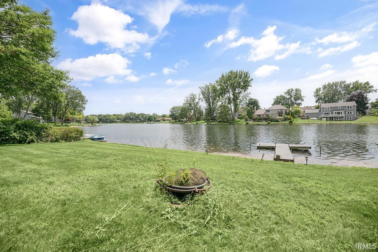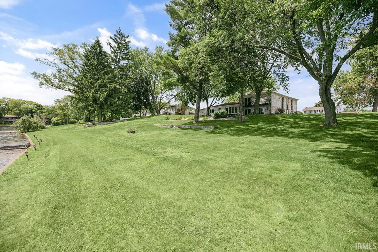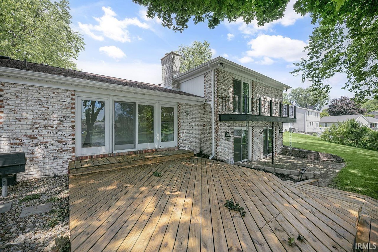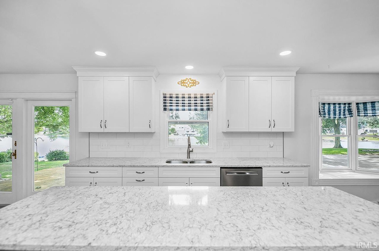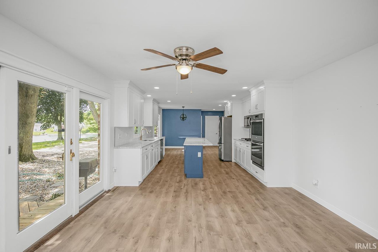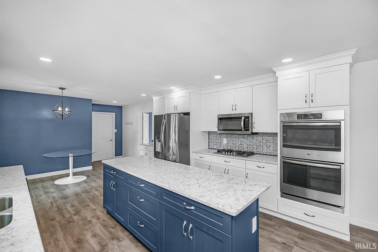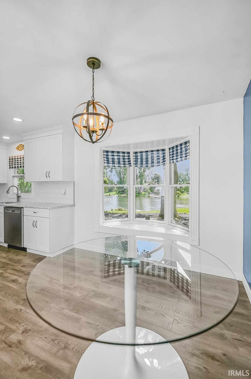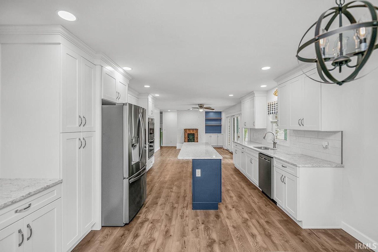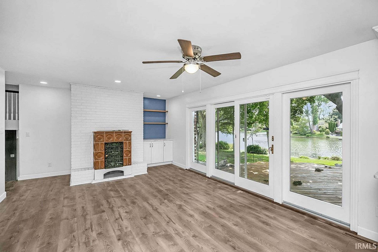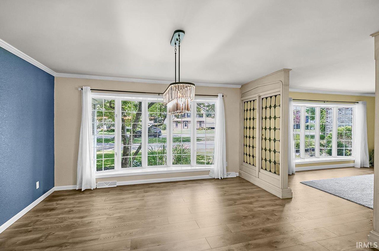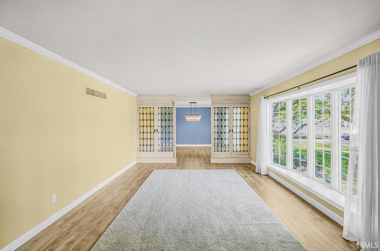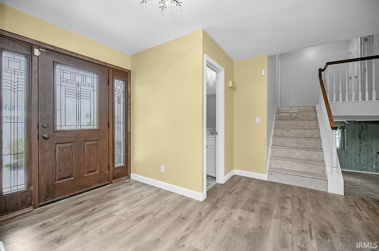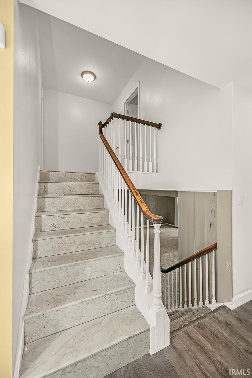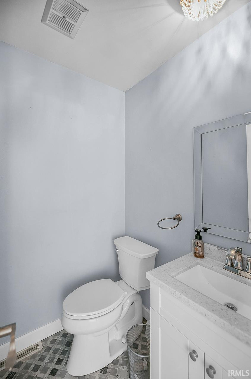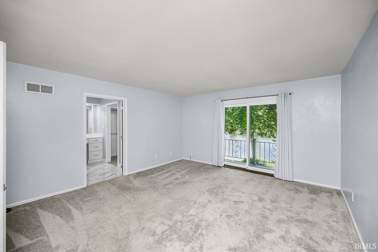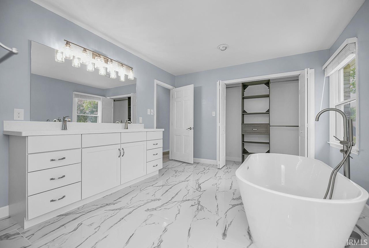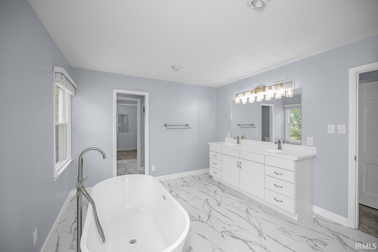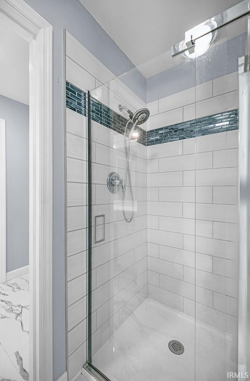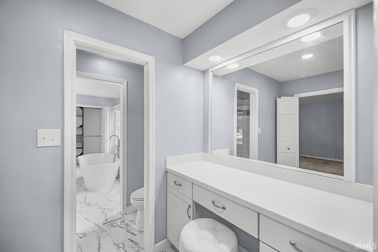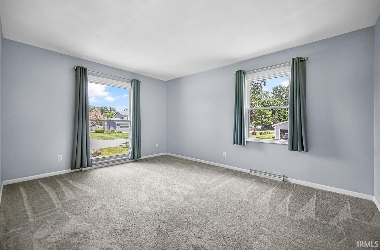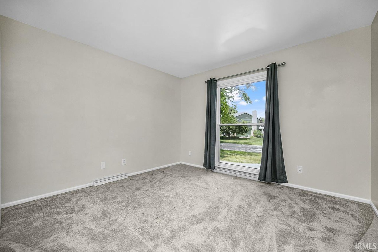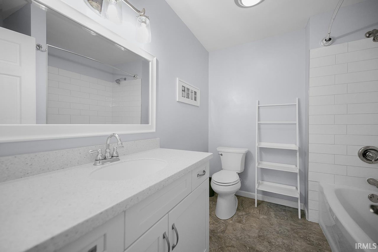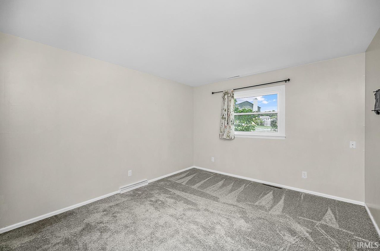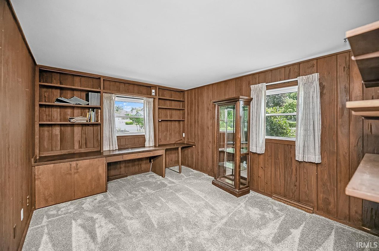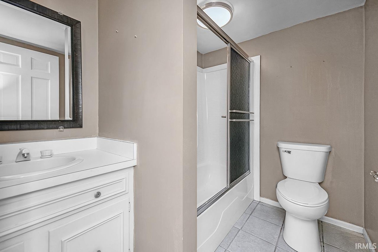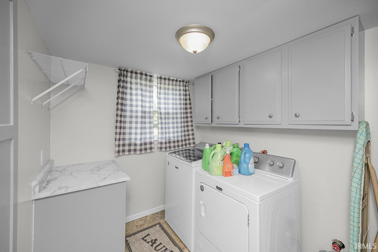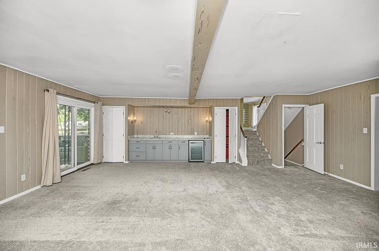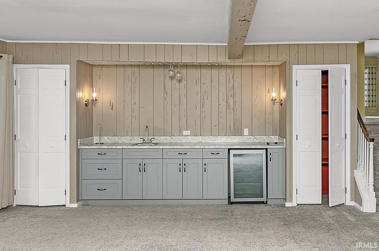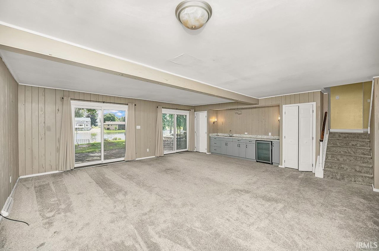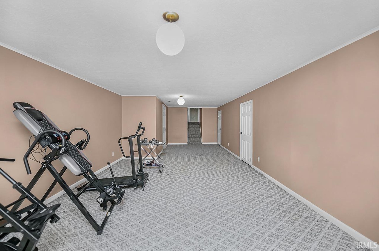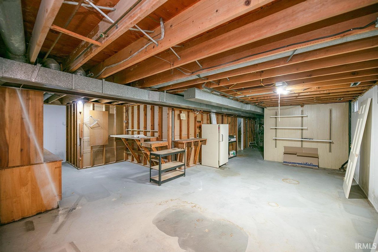
About the Property
| MLS # | 202524314 |
| Status | Active |
| Property Type | Residential |
| Property SubType | Single Family Residence |
| Square Feet | 5,272 sqft |
| New Construction | No |
| Stories Total | 1 |
| Type | Site-Built Home |
| Bedrooms | 5 |
| Bathrooms | 4 (3 Full, 1 Half) |
| Year Built | 1971 |
| Days On Market | 0 |
| Design | One and Half Story |
| Cooling | Central Air |
| Heating | Forced Air, Natural Gas |
| Garage | Attached |
| Garage Spaces | 2 |
| Sewer | Public Sewer |
| Fencing | N/A |
Financial
| Year Taxes Payable | 2025 |
| Assoc. Dues | $225.00 Annually |

5,272
Sq. Ft.
5
Bed
4
Bath
2 Car
Garage
0.68
Acre(s)
Stunning 5-Bedroom Brick Home on Serene Lakefront – Over 5,000 Sq Ft of Living Space Welcome to your dream lakefront retreat! This beautifully crafted brick home offers over 5,000 square feet of luxurious living space, perfectly designed for comfort, entertaining, and breathtaking views. Situated on a peaceful lake, this 5-bedroom, 3.5-bathroom home features a thoughtful layout that maximizes natural light and scenic beauty. The heart of the home is the chef’s kitchen, complete with a large island and a picture window overlooking the water. The kitchen flows seamlessly into a cozy morning room with a fireplace and panoramic lake views, and sliding doors open to a spacious deck for outdoor dining and relaxation. Upstairs, the expansive primary suite is a private haven, featuring a balcony with tranquil lake views, a spa-like ensuite with a double vanity, and a large soaker tub for ultimate relaxation. The lower walk-out level is ideal for entertaining, offering a generous rec room, wet bar, two additional bedrooms, a full bath, and a second laundry area. The basement level continues to impress with another oversized rec room, a substantial unfinished space perfect for a workshop or additional storage, and all mechanicals conveniently located. Whether you’re enjoying coffee on the balcony, hosting in the rec room, or unwinding by the fireplace with views of the water, this home offers the best in lakefront living.
Amenities
Breakfast Bar
Walk-In Closet(s)
Eat-in Kitchen
Entrance Foyer
Kitchen Island
Wet Bar
Sale Includes:
- Disposal
- Dishwasher
- Microwave
- Washer
- Gas Cooktop
- Double Oven
Map & Directions:
About the Property
| MLS # | 202524314 |
| Status | Active |
| Property Type | Residential |
| Property SubType | Single Family Residence |
| Square Feet | 5,272 sqft |
| New Construction | No |
| Stories Total | 1 |
| Type | Site-Built Home |
| Bedrooms | 5 |
| Bathrooms | 4 (3 Full, 1 Half) |
| Year Built | 1971 |
| Days On Market | 0 |
| Design | One and Half Story |
| Cooling | Central Air |
| Heating | Forced Air, Natural Gas |
| Garage | Attached |
| Garage Spaces | 2 |
| Sewer | Public Sewer |
| Fencing | N/A |
Financial
| Year Taxes Payable | 2025 |
| Assoc. Dues | $225.00 Annually |
Dimensions & Additional Detail
| Exterior | Brick |
| Lot Size | 0.68 Acres |
| Lot Dimensions | 163X185 |
| Bedroom 1 | 18 x 16 Upper Level |
| Bedroom 2 | 12 x 12 Upper Level |
| Bedroom 3 | 12 x 16 Upper Level |
| Bedroom 4 | 12 x 16 Lower Level |
| Bedroom 5 | 12 x 16 Lower Level |
Schools
| School District | Elkhart Community Schools |
| Elementary School | Pinewood |
| Middle Or Junior School | North Side |
| High School | Elkhart |
Location
| County | Elkhart |
| Subdivision | East Lake Estates |
| Township | Osolo |
| City | Elkhart |
| State | IN |
| Zip | 46514 |



