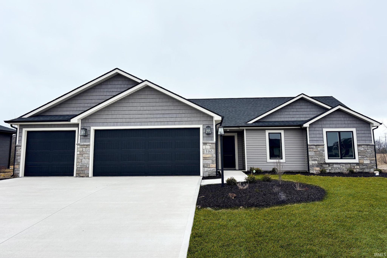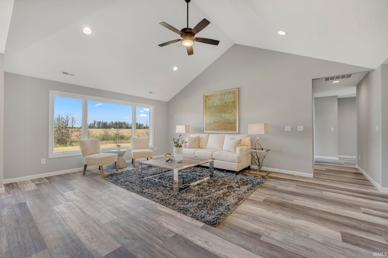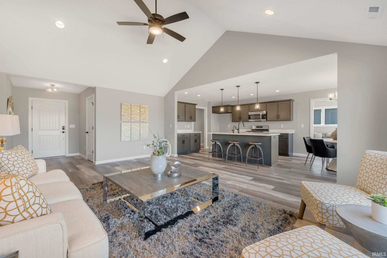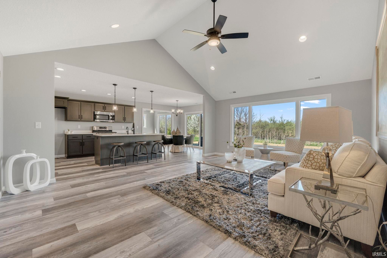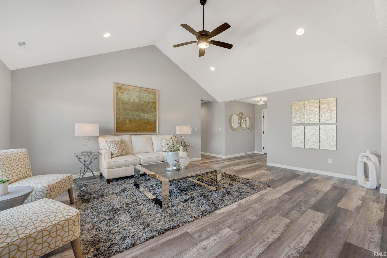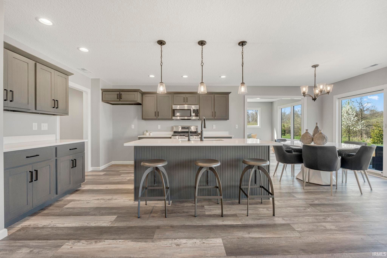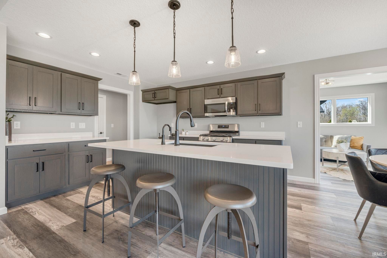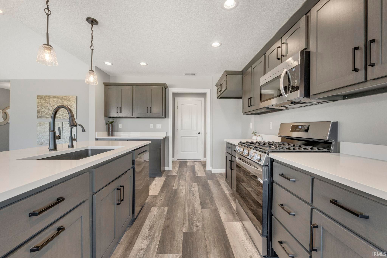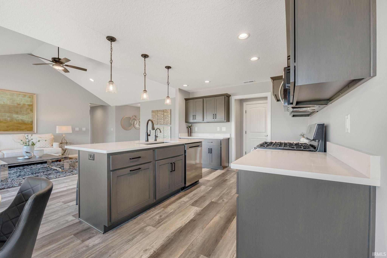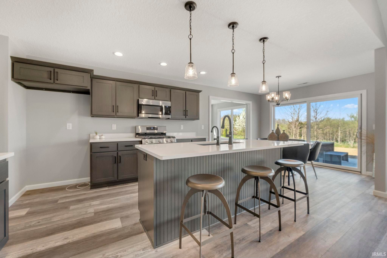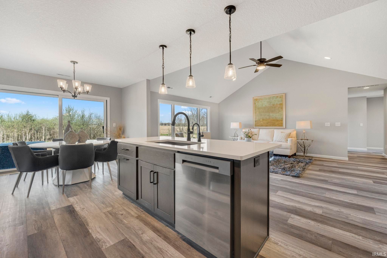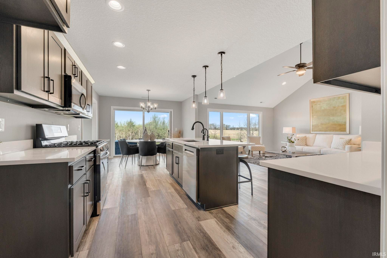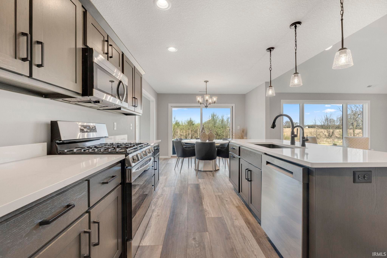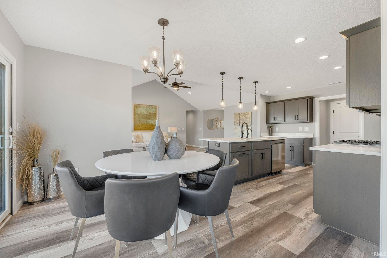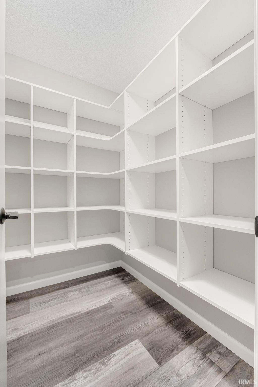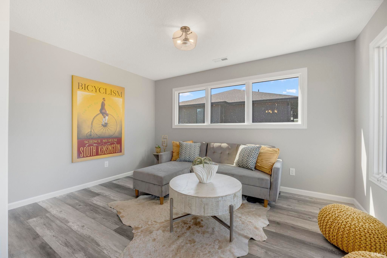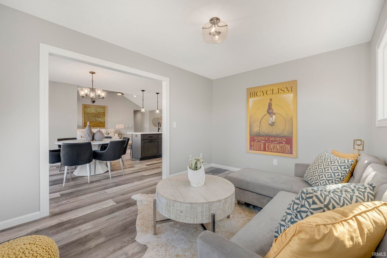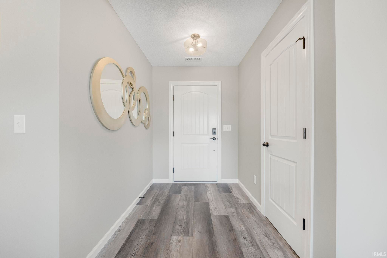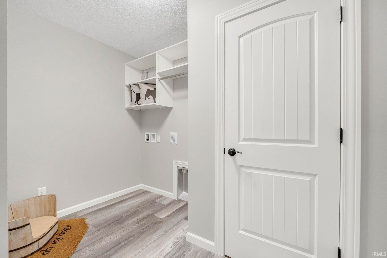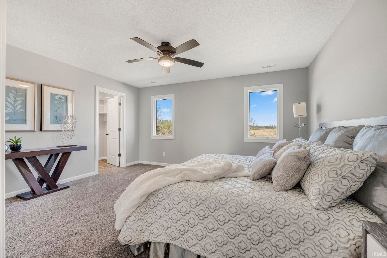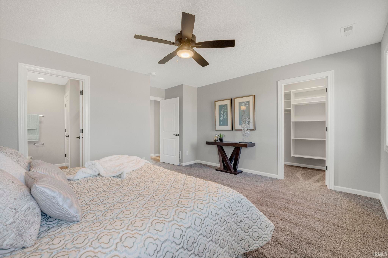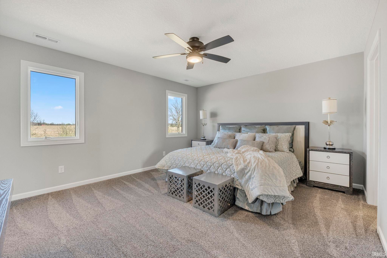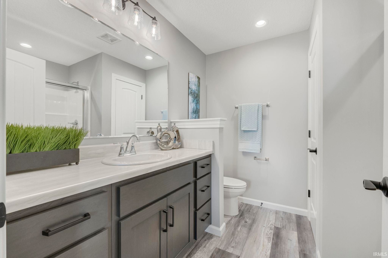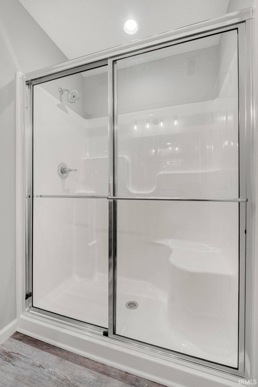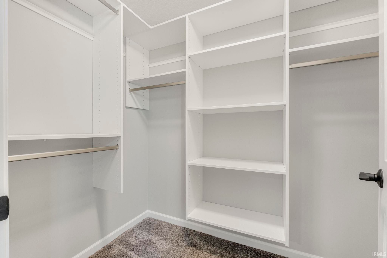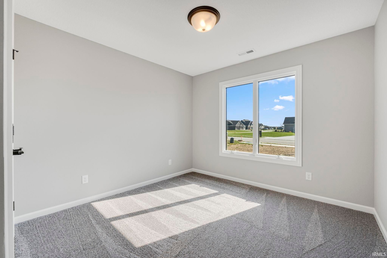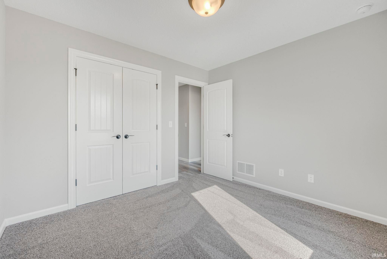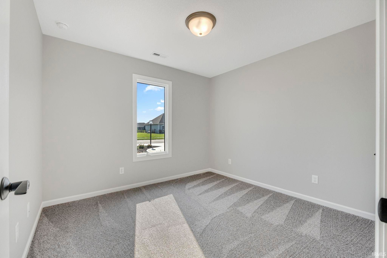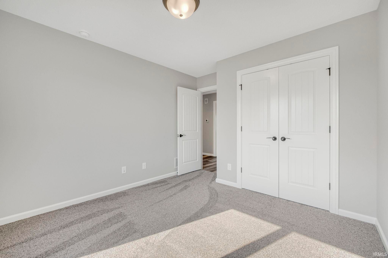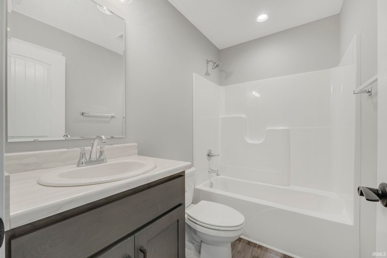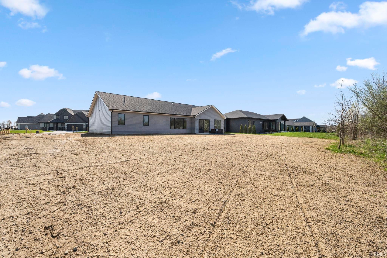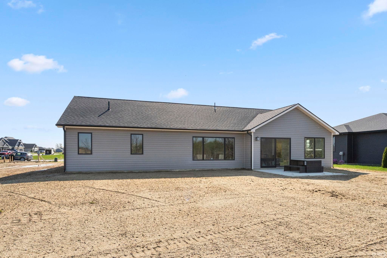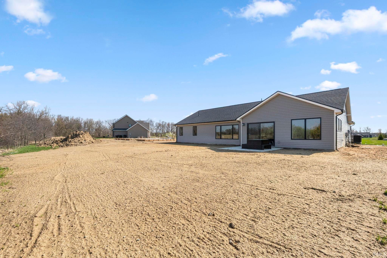
About the Property
| MLS # | 202524248 |
| Status | Active |
| Property Type | Residential |
| Property SubType | Single Family Residence |
| Square Feet | 1,662 sqft |
| New Construction | No |
| Stories Total | 1 |
| Type | Site-Built Home |
| Bedrooms | 3 |
| Bathrooms | 2 (2 Full) |
| Year Built | 2024 |
| Days On Market | 0 |
| Design | Ranch |
| Cooling | Central Air |
| Heating | Forced Air |
| Garage | Attached |
| Garage Spaces | 3 |
| Sewer | Public Sewer |
| Fencing | N/A |
Financial
| Assoc. Dues | $400.00 Annually |

1,662
Sq. Ft.
3
Bed
2
Bath
3 Car
Garage
0.30
Acre(s)
A spacious new ranch home built by Granite Ridge Builders in the Greyson Heights. This 1662 square foot home is located in Northwest Fort Wayne and in the Northwest Allen County School district. It features a wide open main living area with a cathedral ceiling and large picture windows in the great room. The custom kitchen boasts a large island and breakfast bar along with stainless steel range, microwave, and dishwasher plus quartz countertops. A large sunroom is located off the nook and can be used for as an office, playroom, or sitting room. The owner's suite has a spacious walk-in closet and private bath. The three car garage will give you room you need. The garage is painted, trimmed and has a hybrid polymer floor coating.
Amenities
Breakfast Bar
Cathedral Ceiling(s)
Walk-In Closet(s)
Entrance Foyer
Kitchen Island
Pantry
Sale Includes:
- Disposal
- Dishwasher
- Microwave
- Washer
- Gas Range
- Gas Water Heater
Map & Directions:
About the Property
| MLS # | 202524248 |
| Status | Active |
| Property Type | Residential |
| Property SubType | Single Family Residence |
| Square Feet | 1,662 sqft |
| New Construction | No |
| Stories Total | 1 |
| Type | Site-Built Home |
| Bedrooms | 3 |
| Bathrooms | 2 (2 Full) |
| Year Built | 2024 |
| Days On Market | 0 |
| Design | Ranch |
| Cooling | Central Air |
| Heating | Forced Air |
| Garage | Attached |
| Garage Spaces | 3 |
| Sewer | Public Sewer |
| Fencing | N/A |
Financial
| Assoc. Dues | $400.00 Annually |
Dimensions & Additional Detail
| Exterior | Stone, Vinyl Siding |
| Lot Size | 0.30 Acres |
| Lot Dimensions | 37x48x140x95x147 |
| Bedroom 1 | 15 x 13 Main Level |
| Bedroom 2 | 10 x 10 Main Level |
| Bedroom 3 | 10 x 10 Main Level |
| Bedroom 4 | 11 x 10 Main Level |
| Bonus Room | 13 x 10 Main Level |
| Kitchen | 12 x 11 Main Level |
| Laundry | 10 x 6 Main Level |
| Living Room | 20 x 15 Main Level |
Schools
| School District | Northwest Allen County |
| Elementary School | Cedar Canyon |
| Middle Or Junior School | Maple Creek |
| High School | Carroll |
Location
| County | Allen |
| Subdivision | Greyson Heights |
| Township | Cedar Creek |
| City | Auburn |
| State | IN |
| Zip | 46706 |



