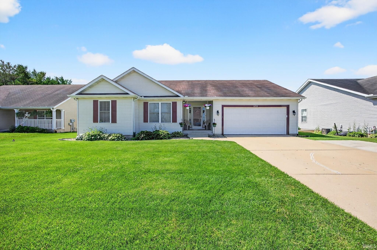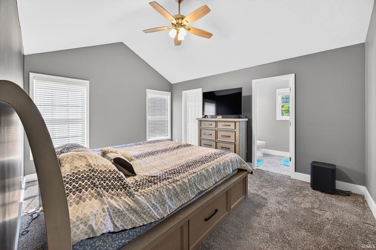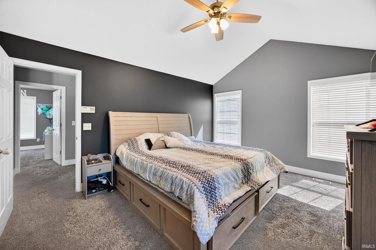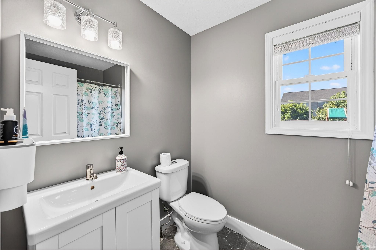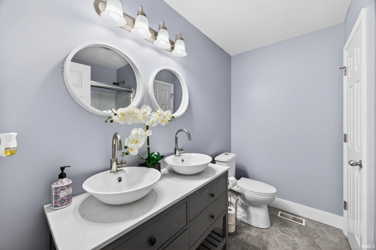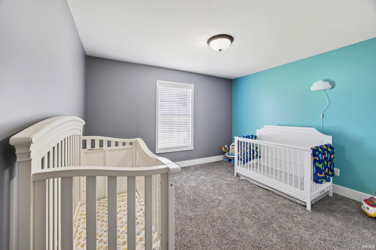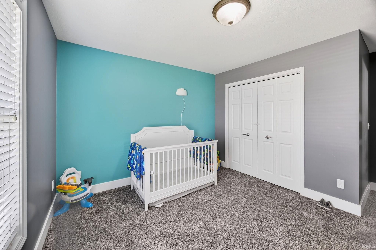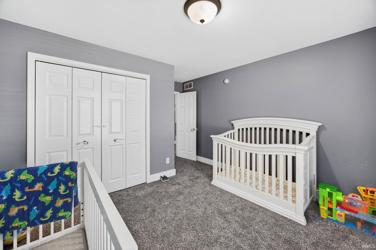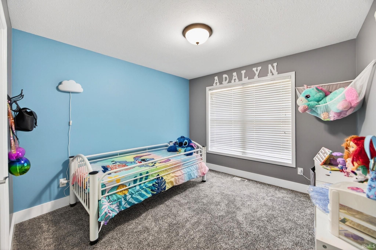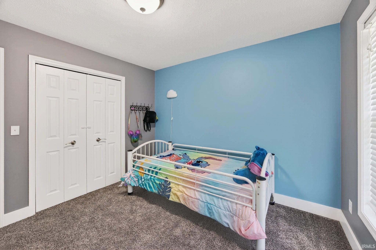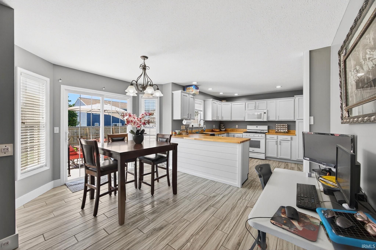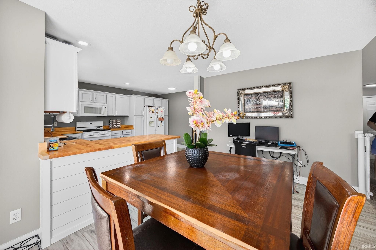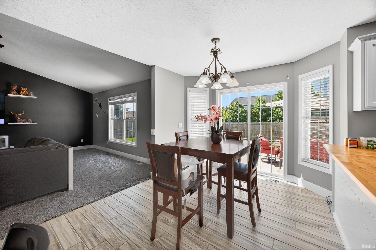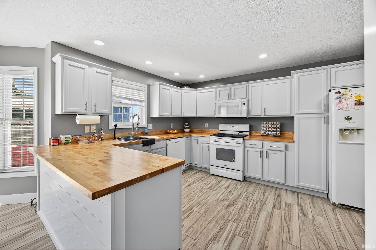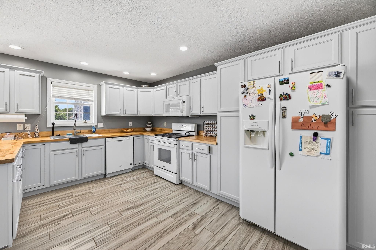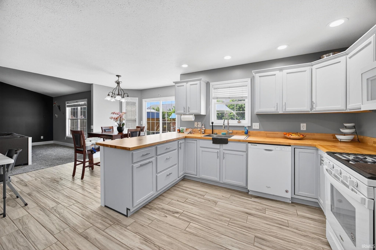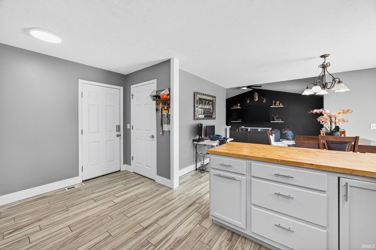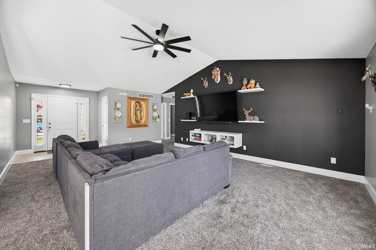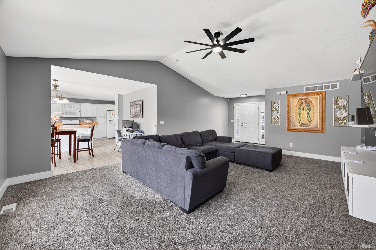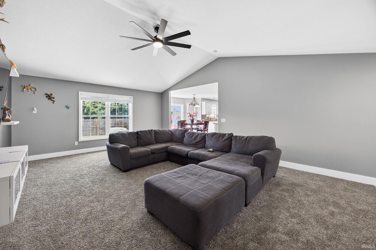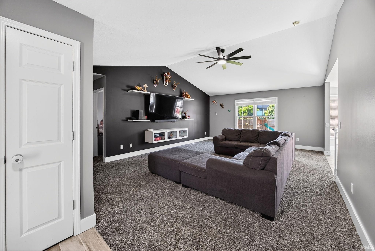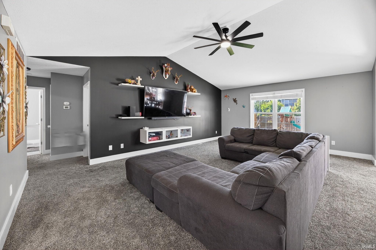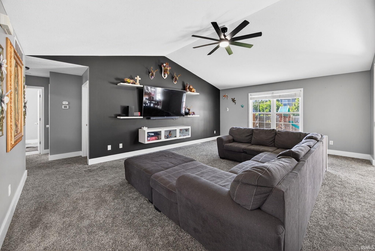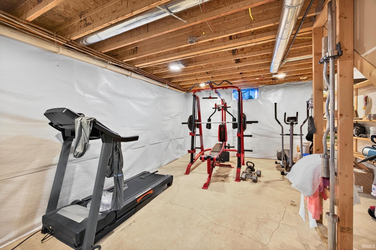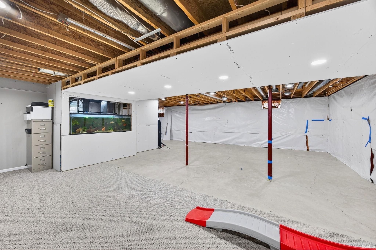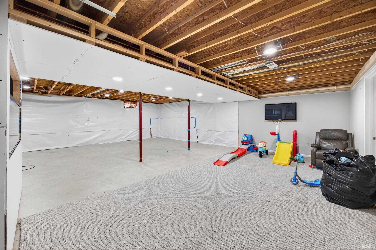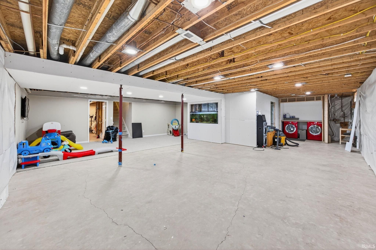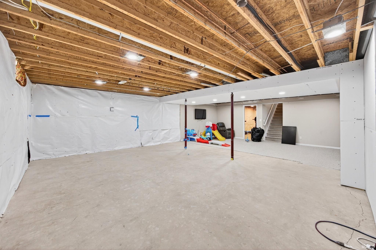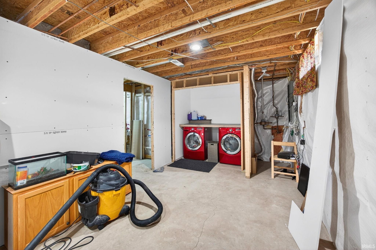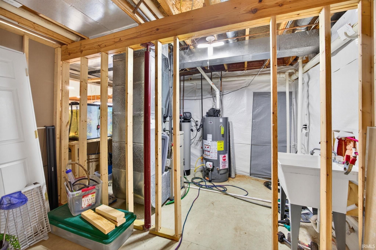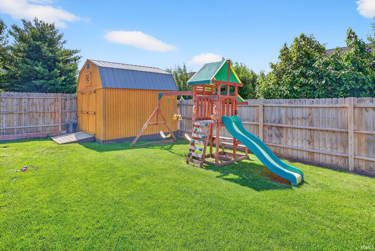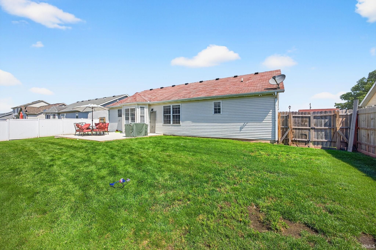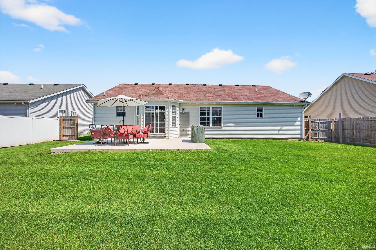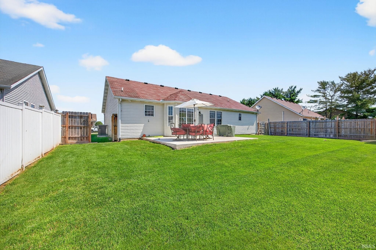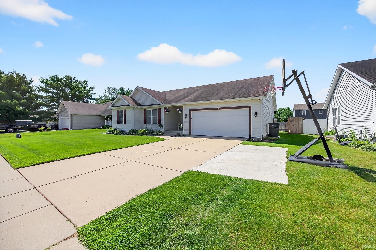
About the Property
| MLS # | 202524307 |
| Status | Active |
| Property Type | Residential |
| Property SubType | Single Family Residence |
| Square Feet | 3,000 sqft |
| New Construction | No |
| Stories Total | 1 |
| Type | Site-Built Home |
| Bedrooms | 3 |
| Bathrooms | 2 (2 Full) |
| Year Built | 2005 |
| Days On Market | 0 |
| Design | Ranch |
| Cooling | Ceiling Fan(s), Central Air |
| Heating | Forced Air, Natural Gas |
| Garage | Attached |
| Garage Spaces | 2 |
| Sewer | Public Sewer |
| Fencing | Wood |
Financial
| Year Taxes Payable | 2025 |
| Assoc. Dues | N/A |

3,000
Sq. Ft.
3
Bed
2
Bath
2 Car
Garage
0.18
Acre(s)
Get ready to be IMPRESSED with this beautifully updated home!! You have nothing to do here but move in, unpack, and enjoy! This home offers a bright open floor plan, featuring an abundance of fresh modern updates, 3 bedrooms, and the possibility for a 4th, 2 full baths. Downstairs, the basement is already framed, insulated, and ready for drywall, offering potential for a fourth bedroom, home office, or bonus living space—just bring your vision. Truly move-in ready with room to grow. Enjoy relaxing in the spacious backyard, which is surrounded by a full privacy fence. Keep your garage clutter-free thanks to a spacious backyard shed, perfect for storing all your lawn equipment, outdoor gear, or decor. Don't miss the opportunity to own a home that CHECKS ALL THE BOXES! Schedule to see this today.
Amenities
Walk-In Closet(s)
Sale Includes:
- Dryer
- Gas Oven
- Gas Range
- Gas Water Heater
Map & Directions:
About the Property
| MLS # | 202524307 |
| Status | Active |
| Property Type | Residential |
| Property SubType | Single Family Residence |
| Square Feet | 3,000 sqft |
| New Construction | No |
| Stories Total | 1 |
| Type | Site-Built Home |
| Bedrooms | 3 |
| Bathrooms | 2 (2 Full) |
| Year Built | 2005 |
| Days On Market | 0 |
| Design | Ranch |
| Cooling | Ceiling Fan(s), Central Air |
| Heating | Forced Air, Natural Gas |
| Garage | Attached |
| Garage Spaces | 2 |
| Sewer | Public Sewer |
| Fencing | Wood |
Financial
| Year Taxes Payable | 2025 |
| Assoc. Dues | N/A |
Dimensions & Additional Detail
| Exterior | Vinyl Siding |
| Lot Size | 0.18 Acres |
| Lot Dimensions | 115 x 70 |
| Bedroom 1 | 12 x 11 Main Level |
| Bedroom 2 | 11 x 10 Main Level |
| Bedroom 3 | 11 x 10 Main Level |
Schools
| School District | South Bend Community School Corp |
| Elementary School | Warren |
| Middle Or Junior School | Dickinson |
| High School | Clay |
Location
| County | St. Joseph |
| Subdivision | Jade Crossing |
| Township | German |
| City | South Bend |
| State | IN |
| Zip | 46628 |



