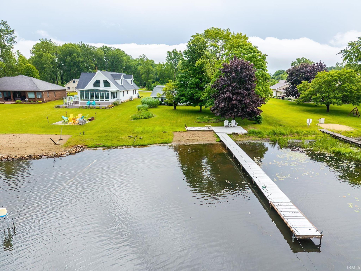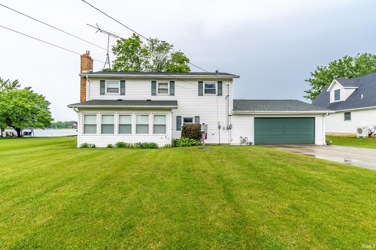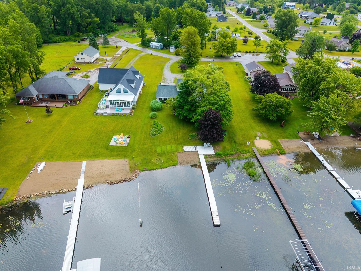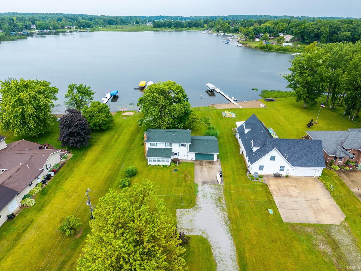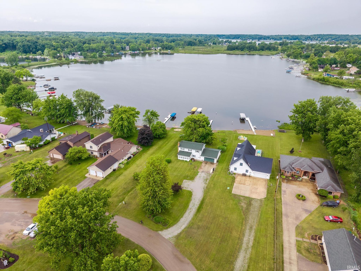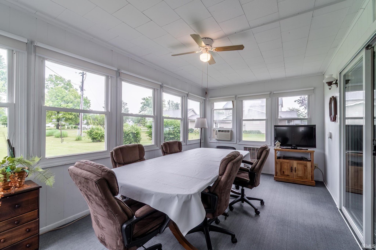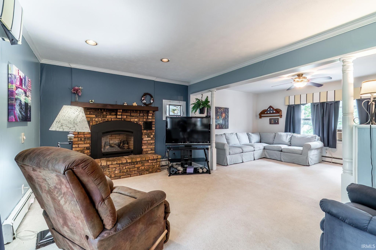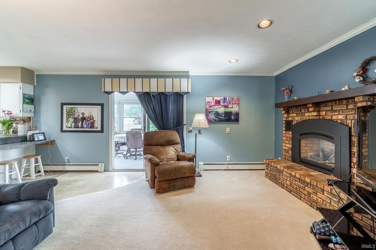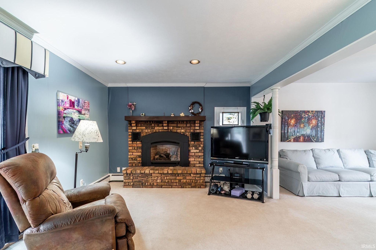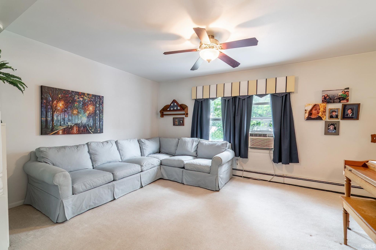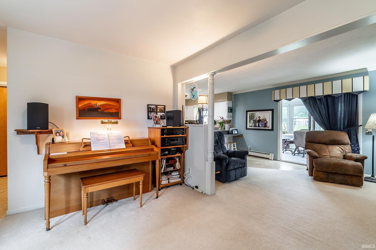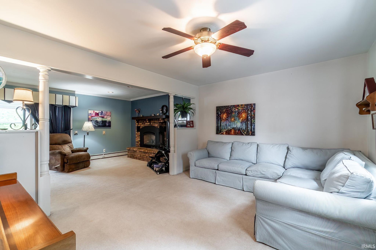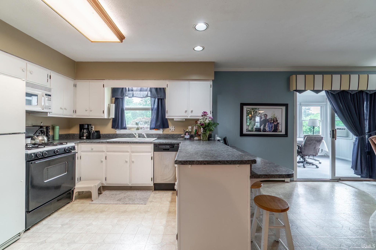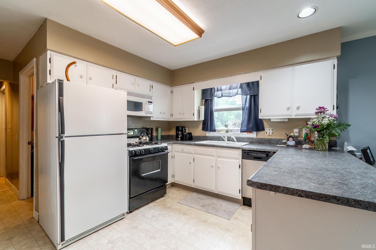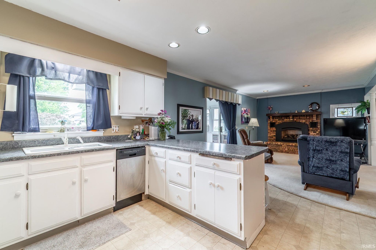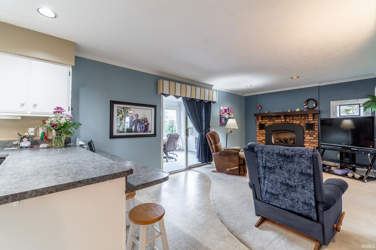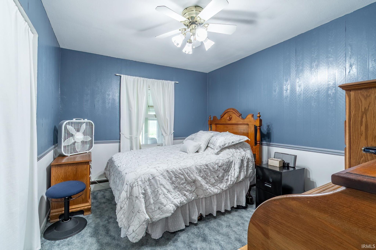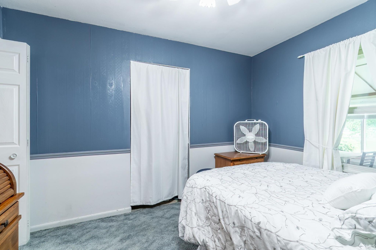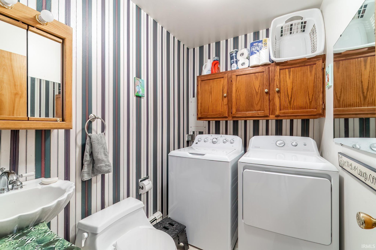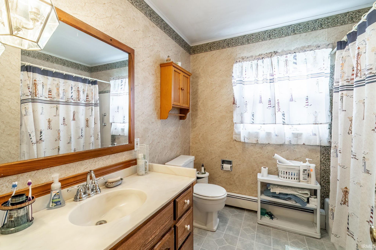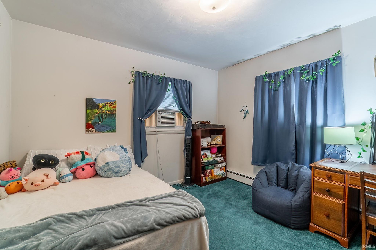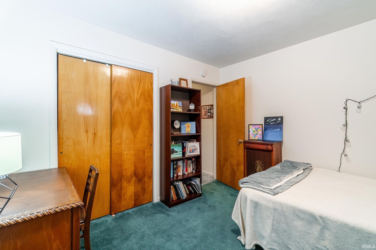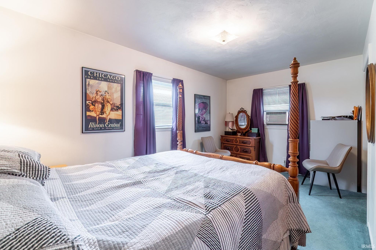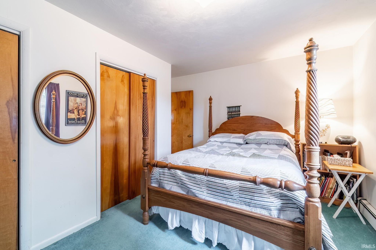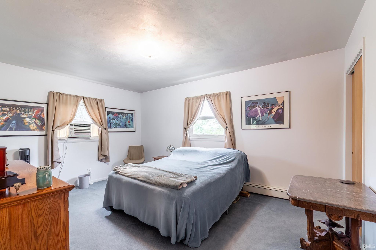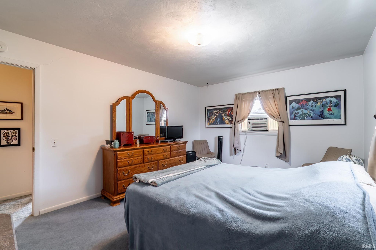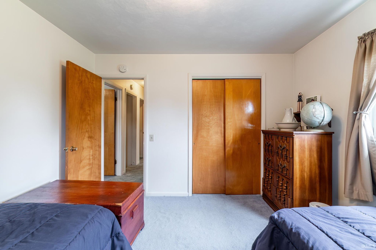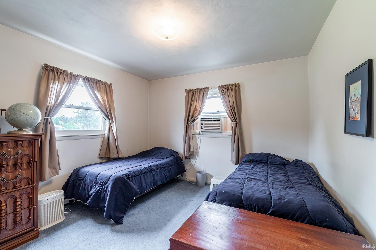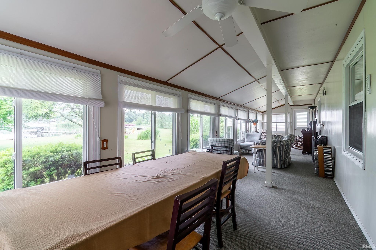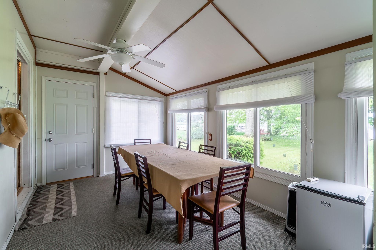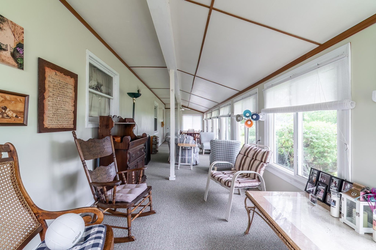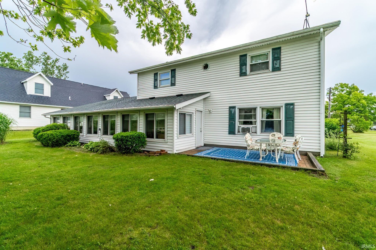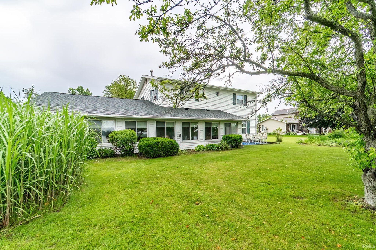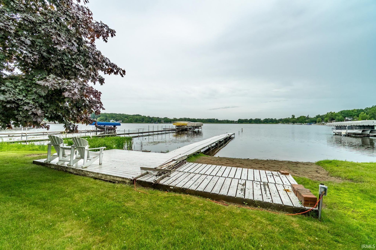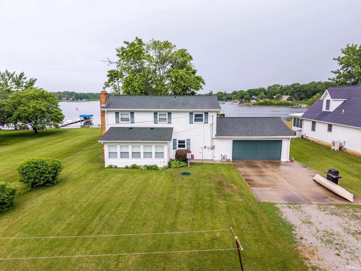
About the Property
| MLS # | 202524235 |
| Status | Active |
| Property Type | Residential |
| Property SubType | Single Family Residence |
| Square Feet | 1,824 sqft |
| New Construction | No |
| Stories Total | 2 |
| Type | Site-Built Home |
| Bedrooms | 5 |
| Bathrooms | 3 (1 Full, 2 Half) |
| Year Built | 1978 |
| Days On Market | 0 |
| Design | Two Story |
| Cooling | Ceiling Fan(s), Window Unit(s) |
| Heating | Electric |
| Garage | Attached |
| Garage Spaces | 2 |
| Sewer | Public Sewer |
| Fencing | N/A |
Financial
| Assoc. Dues | N/A |

New Today
$549,900
75 Lane 110B Big Otter Lake
Fremont, IN 46737
Fremont, IN 46737
MLS# 202524235
1,824
Sq. Ft.
5
Bed
3
Bath
2 Car
Garage
0.77
Acre(s)
Lakefront Living at Its Finest on Big Otter Lake. Welcome to your dream retreat, a 5-bedroom home nestled on a generous 0.77-acre lot with 88 feet of prime lake frontage. Perfectly positioned on the tranquil shores of Big Otter Lake, this property offers expansive water views and the ultimate in lakeside living. Step outside to your private 70-foot dock, ideal for boating, fishing, or just soaking up the sunset. Adjacent to the water, a 14' x 12' wooden deck provides the perfect setting for summer barbecues, morning coffees, or evening wine with friends. Inside, you'll find multiple living spaces designed for both relaxation and entertaining. Whether it's cozy family gatherings or hosting weekend guests, there’s room for everyone. Generously sized bedrooms, an open-concept kitchen and dining area, and plenty of natural light make this home as comfortable as it is inviting. Whether you're looking for a full-time residence or a seasonal getaway, this lakeside gem delivers the perfect balance of privacy, space, and unbeatable views.
Sale Includes:
- Dishwasher
- Microwave
- Refrigerator
- Washer
- Dryer
Map & Directions:
About the Property
| MLS # | 202524235 |
| Status | Active |
| Property Type | Residential |
| Property SubType | Single Family Residence |
| Square Feet | 1,824 sqft |
| New Construction | No |
| Stories Total | 2 |
| Type | Site-Built Home |
| Bedrooms | 5 |
| Bathrooms | 3 (1 Full, 2 Half) |
| Year Built | 1978 |
| Days On Market | 0 |
| Design | Two Story |
| Cooling | Ceiling Fan(s), Window Unit(s) |
| Heating | Electric |
| Garage | Attached |
| Garage Spaces | 2 |
| Sewer | Public Sewer |
| Fencing | N/A |
Financial
| Assoc. Dues | N/A |
Dimensions & Additional Detail
| Exterior | Vinyl Siding |
| Lot Size | 0.77 Acres |
| Lot Dimensions | 85x92x440 |
| Bedroom 1 | 15 x 12 Upper Level |
| Bedroom 2 | 12 x 11 Upper Level |
| Bedroom 3 | 11 x 11 Upper Level |
| Bedroom 4 | 16 x 9 Upper Level |
| Bedroom 5 | 12 x 10 Main Level |
| Dining Room | 18 x 10 Main Level |
| Family Room | 15 x 12 Main Level |
| Kitchen | 12 x 11 Main Level |
| Laundry | 8 x 5 Main Level |
| Living Room | 18 x 12 Main Level |
| Outbuilding1 | 12 x 9 |
| Rec Room | 42 x 9 Main Level |
Schools
| School District | Fremont Community |
| Elementary School | Fremont |
| Middle Or Junior School | Fremont |
| High School | Fremont |
Location
| County | Steuben |
| Subdivision | None |
| Township | Jamestown |
| City | Fremont |
| State | IN |
| Zip | 46737 |



