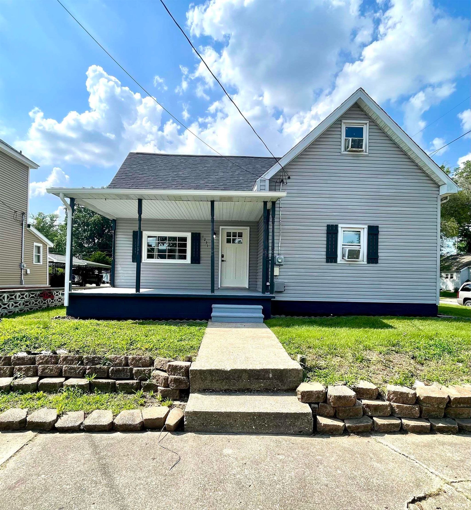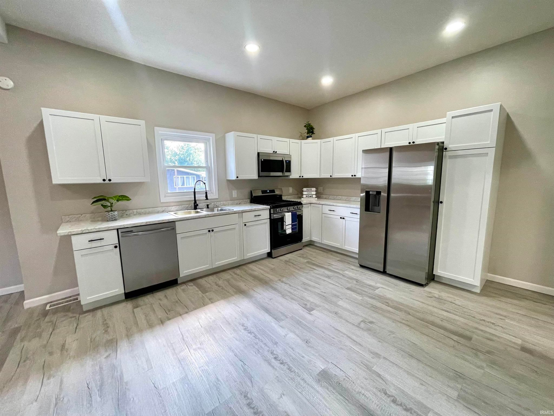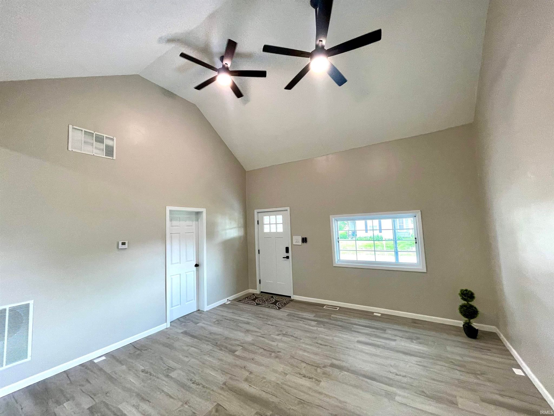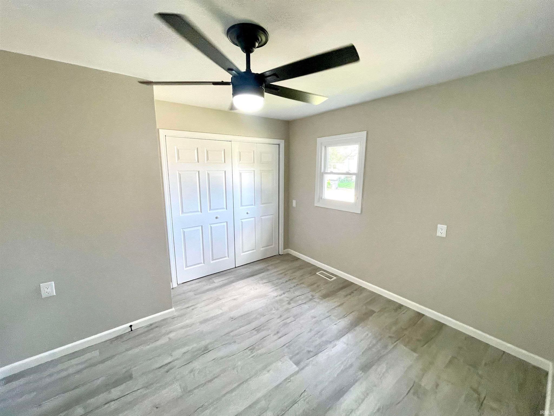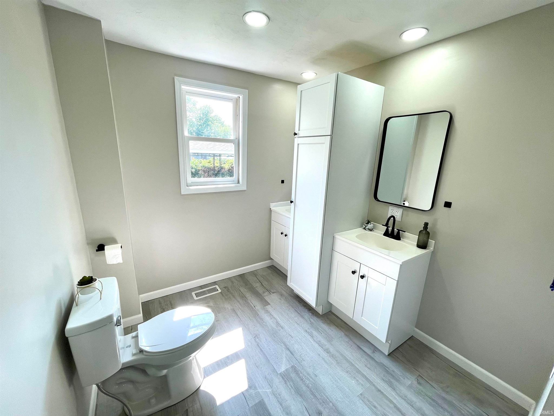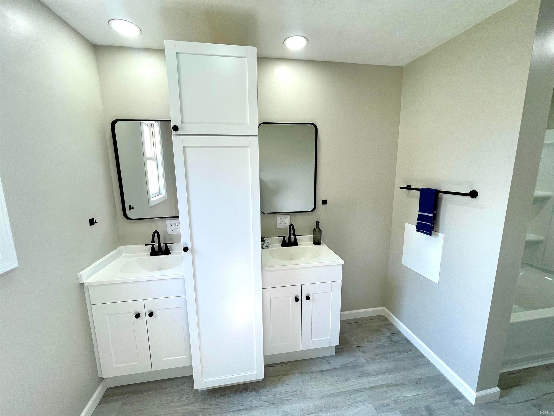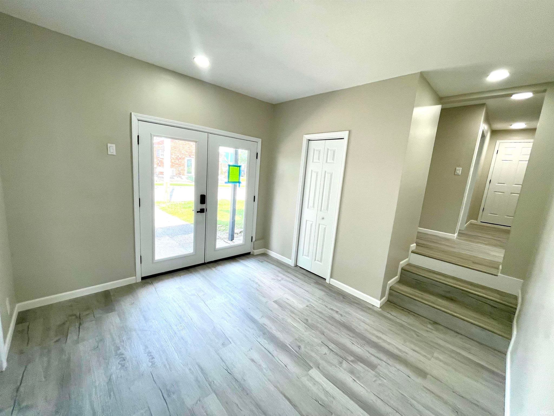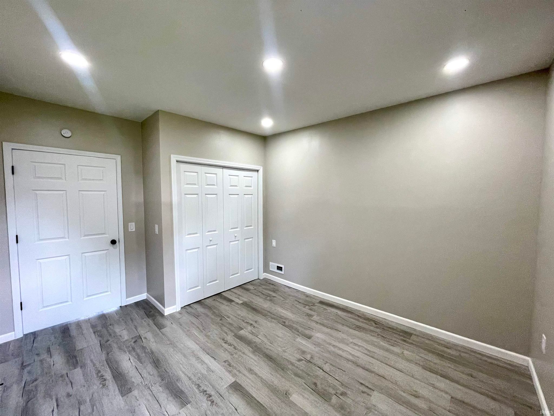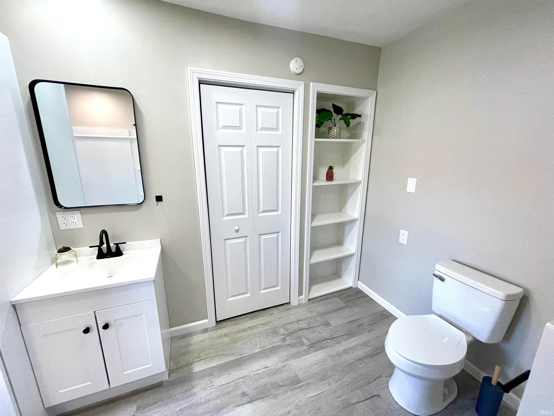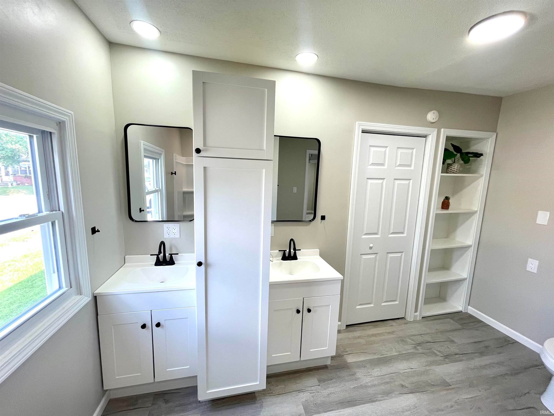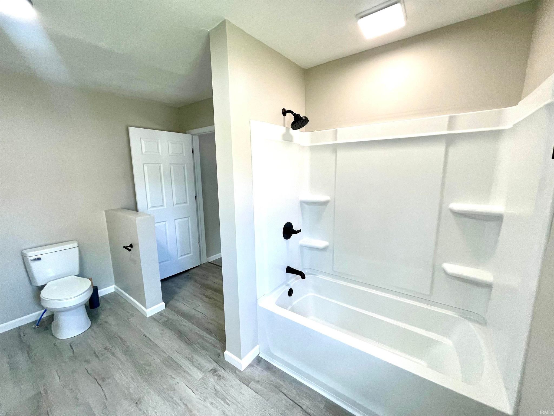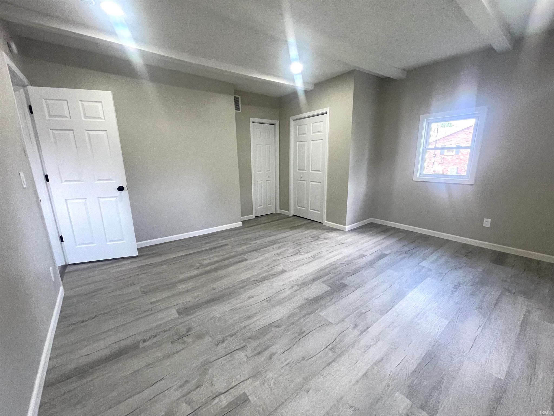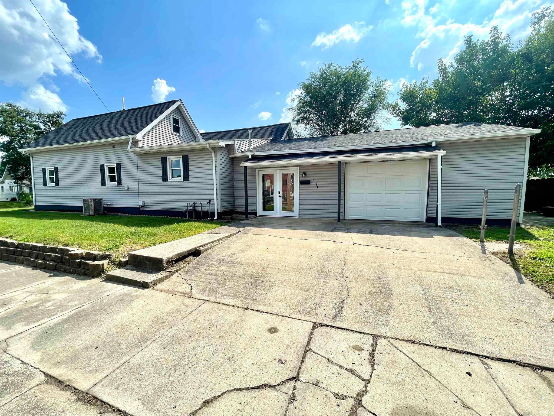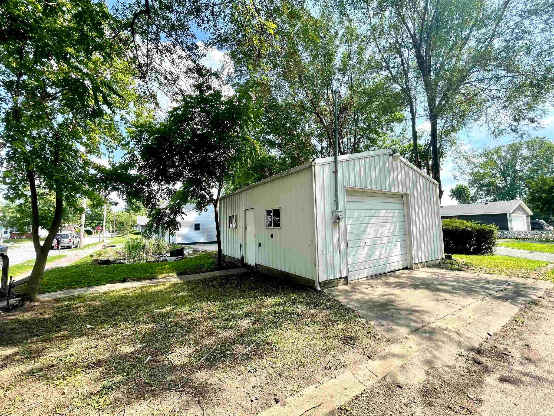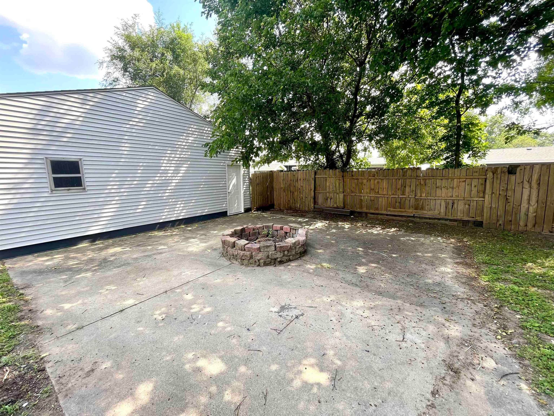
About the Property
| MLS # | 202524452 |
| Status | Active |
| Property Type | Residential |
| Property SubType | Single Family Residence |
| Square Feet | 1,678 sqft |
| New Construction | No |
| Stories Total | 1 |
| Type | Site-Built Home |
| Bedrooms | 3 |
| Bathrooms | 2 (2 Full) |
| Year Built | 1900 |
| Days On Market | 0 |
| Design | One Story |
| Cooling | Ceiling Fan(s), Central Air |
| Heating | Natural Gas |
| Garage | Attached |
| Garage Spaces | 1 |
| Sewer | Public Sewer |
| Fencing | N/A |
Financial
| Year Taxes Payable | 2025 |
| Assoc. Dues | N/A |

1,678
Sq. Ft.
3
Bed
2
Bath
1 Car
Garage
0.19
Acre(s)
Beautifully Remodeled 3-Bedroom Home in Desirable Neighborhood! This fully updated 3 bed, 2 bath home sits on a spacious corner lot and offers modern living in a prime location. Featuring all-new flooring, cabinets, countertops, appliances, fixtures, updated plumbing and electrical, a new water heater, and a brand new roof—no detail has been overlooked. A brand new A/C unit will be installed prior to closing for peace of mind. Enjoy the convenience of an attached garage plus a detached pole barn for extra storage or workspace. Move-in ready and packed with value.
Sale Includes:
- Dishwasher
- Microwave
- Refrigerator
- Washer
- Gas Range
- Gas Water Heater
Map & Directions:
About the Property
| MLS # | 202524452 |
| Status | Active |
| Property Type | Residential |
| Property SubType | Single Family Residence |
| Square Feet | 1,678 sqft |
| New Construction | No |
| Stories Total | 1 |
| Type | Site-Built Home |
| Bedrooms | 3 |
| Bathrooms | 2 (2 Full) |
| Year Built | 1900 |
| Days On Market | 0 |
| Design | One Story |
| Cooling | Ceiling Fan(s), Central Air |
| Heating | Natural Gas |
| Garage | Attached |
| Garage Spaces | 1 |
| Sewer | Public Sewer |
| Fencing | N/A |
Financial
| Year Taxes Payable | 2025 |
| Assoc. Dues | N/A |
Dimensions & Additional Detail
| Exterior | Vinyl Siding |
| Lot Size | 0.19 Acres |
| Lot Dimensions | 55x165 |
| Bedroom 1 | 11 x 12 Main Level |
| Bedroom 2 | 14 x 15 Main Level |
| Bedroom 3 | 11 x 14 Main Level |
| Kitchen | 13 x 15 Main Level |
| Laundry | 4 x 5 Main Level |
| Living Room | 15 x 15 Main Level |
| Outbuilding1 | 20 x 24 |
Schools
| School District | Vincennes Community School Corp. |
| Elementary School | Franklin |
| Middle Or Junior School | Clark |
| High School | Lincoln |
Location
| County | Knox |
| Subdivision | None |
| Township | Vincennes |
| City | Vincennes |
| State | IN |
| Zip | 47591 |



