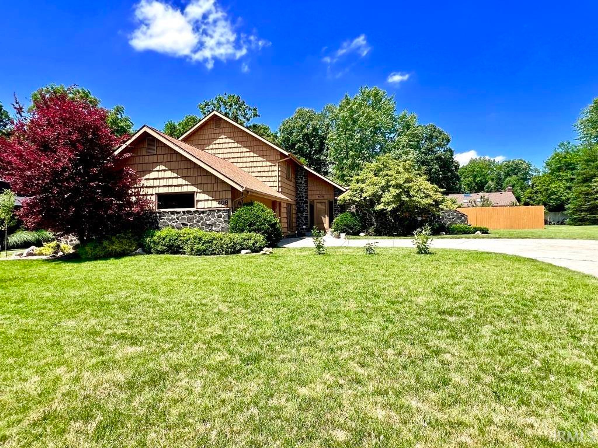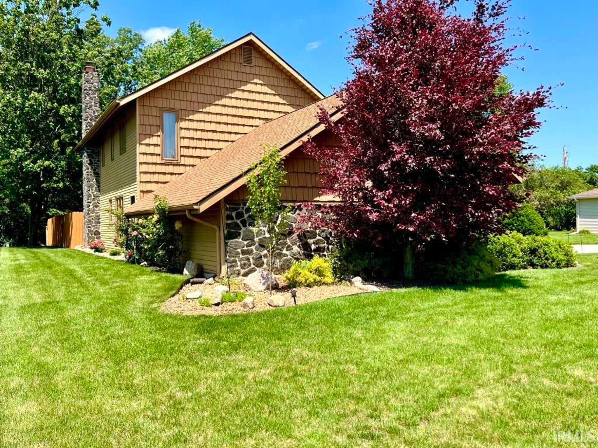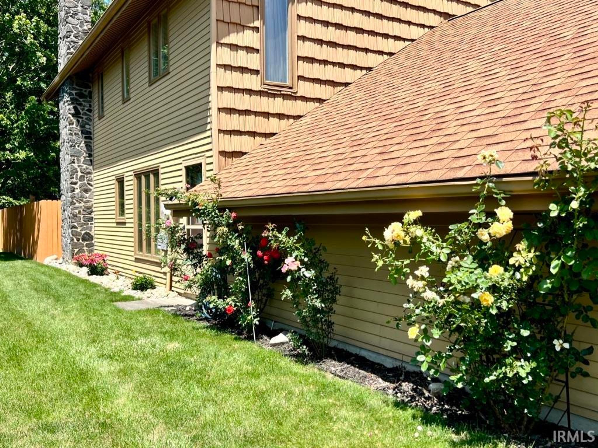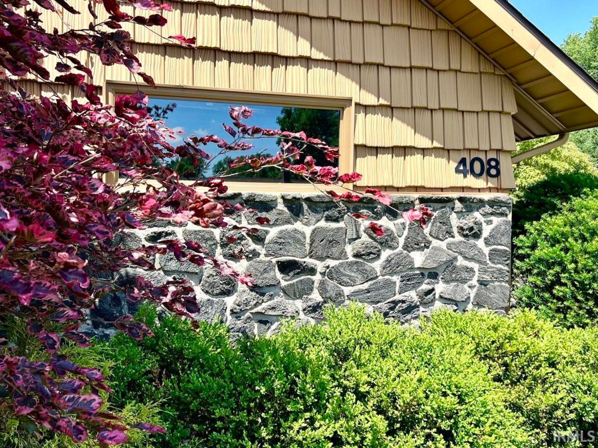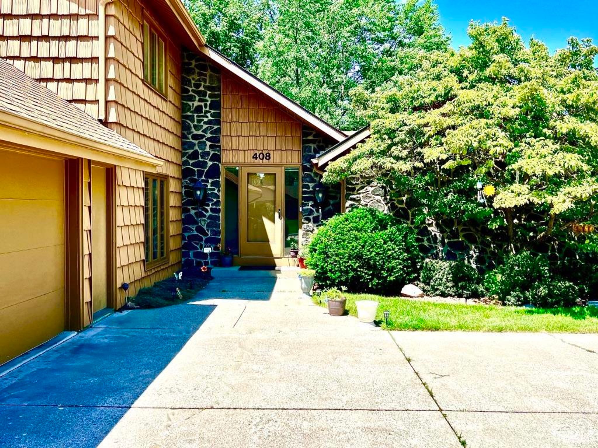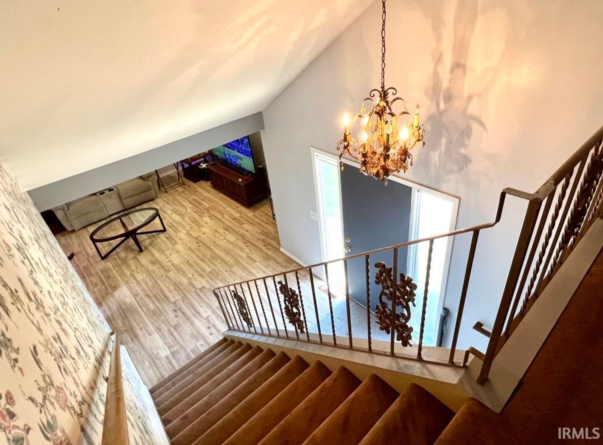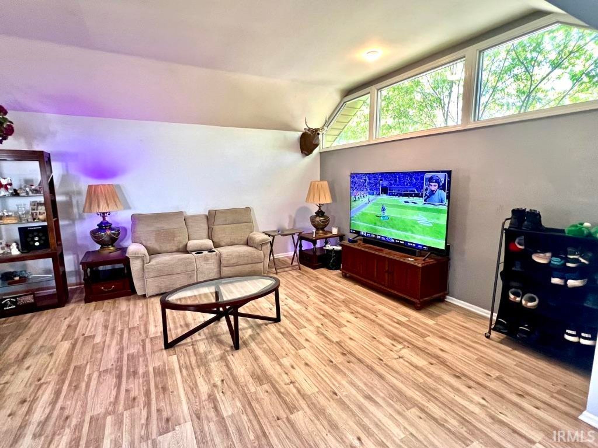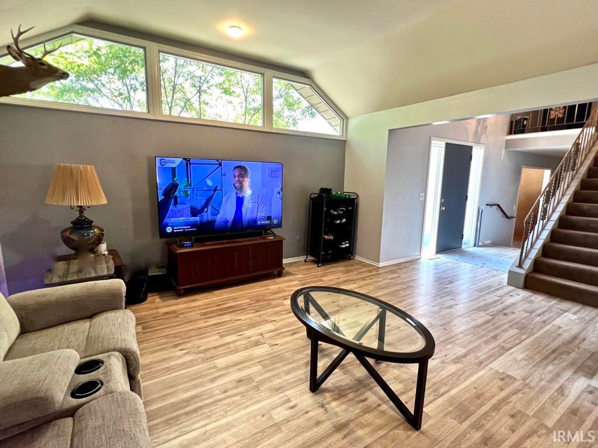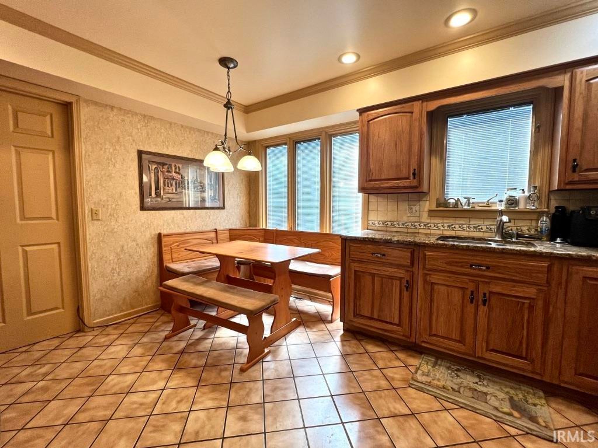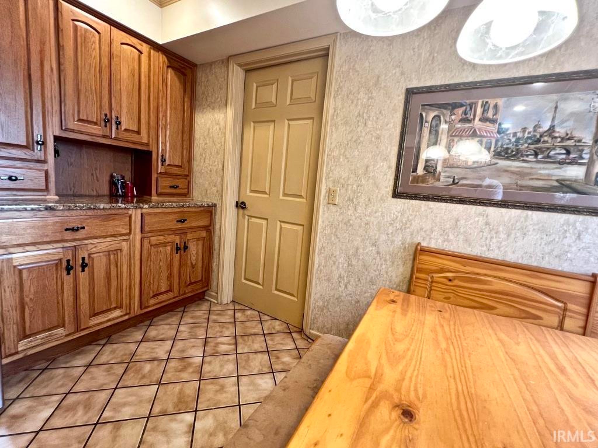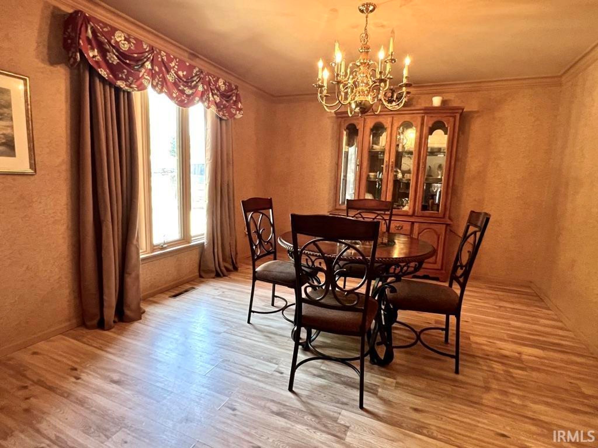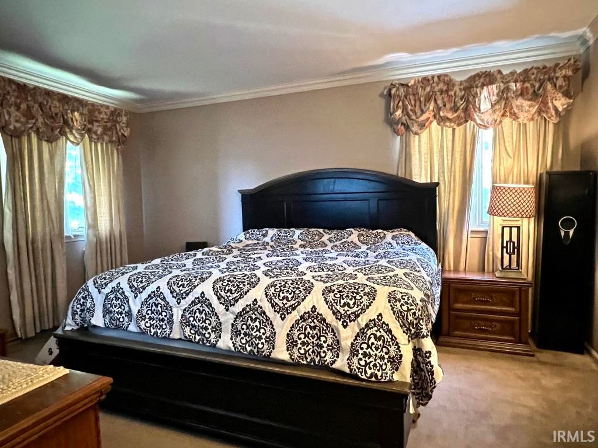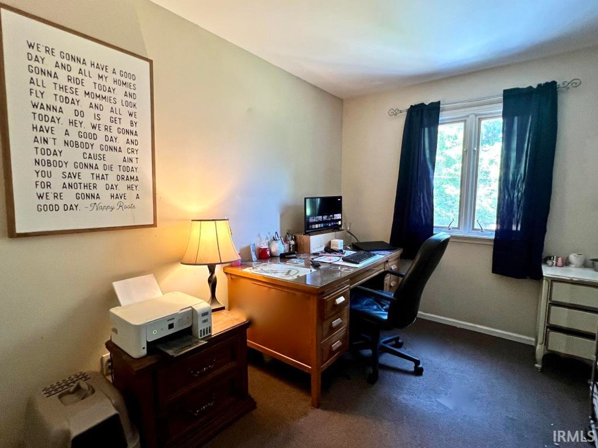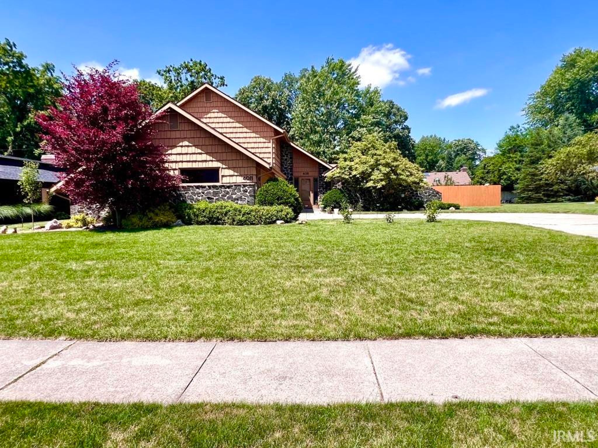
About the Property
| MLS # | 202524090 |
| Status | Coming Soon |
| Property Type | Residential |
| Property SubType | Single Family Residence |
| Square Feet | 2,350 sqft |
| New Construction | No |
| Stories Total | 2 |
| Type | Site-Built Home |
| Bedrooms | 4 |
| Bathrooms | 3 (2 Full, 1 Half) |
| Year Built | 1975 |
| Days On Market | 0 |
| Design | Traditional |
| Cooling | Central Air |
| Heating | Forced Air, Natural Gas |
| Garage | Attached |
| Garage Spaces | 2 |
| Sewer | Public Sewer |
| Fencing | Wood |
Financial
| Year Taxes Payable | 2025 |
| Assoc. Dues | N/A |

Coming Soon
$340,000
408 Duryea Drive
Auburn, IN 46706
Auburn, IN 46706
MLS# 202524090
2,350
Sq. Ft.
4
Bed
3
Bath
2 Car
Garage
0.32
Acre(s)
Start Showing Date: 6/30/2025 Late Mid-Centry Home in the sought after Foxcroft/Greenbriar area. Entering the home you have a beautiful staircase that over looks the large Great room. Kitchen and spacious main bathroom include Granite countertops. You'll find 2 ample-sized living areas -- main level Great Room with the vaulted ceilings and offers plenty of daylight...and on the walkout lower level, a cozy family room with a beautiful stone fireplace, large patio doors that invite you into a 3 seasons room leading to backyard fun with a cedar privacy fence and a custom brick patio. Upstairs has 4 comfortably-sized bedrooms & 2 full bathrooms. There is also a basement that is ideal for storage or custom finish to suit you wants/needs! The garage is deep and has lots of storage.
Amenities
Vaulted Ceiling(s)
Sale Includes:
- Disposal
- Dishwasher
- Microwave
- Refrigerator
- Washer
- Dryer
- Electric Oven
- Electric Range
- Gas Water Heater
Map & Directions:
About the Property
| MLS # | 202524090 |
| Status | Coming Soon |
| Property Type | Residential |
| Property SubType | Single Family Residence |
| Square Feet | 2,350 sqft |
| New Construction | No |
| Stories Total | 2 |
| Type | Site-Built Home |
| Bedrooms | 4 |
| Bathrooms | 3 (2 Full, 1 Half) |
| Year Built | 1975 |
| Days On Market | 0 |
| Design | Traditional |
| Cooling | Central Air |
| Heating | Forced Air, Natural Gas |
| Garage | Attached |
| Garage Spaces | 2 |
| Sewer | Public Sewer |
| Fencing | Wood |
Financial
| Year Taxes Payable | 2025 |
| Assoc. Dues | N/A |
Dimensions & Additional Detail
| Exterior | Aluminum Siding, Stone |
| Lot Size | 0.32 Acres |
| Lot Dimensions | 100 x 141 |
| Bedroom 1 | 15 x 12 Upper Level |
| Bedroom 2 | 12 x 9 Main Level |
| Bedroom 3 | 12 x 11 Upper Level |
| Bedroom 4 | 11 x 10 Upper Level |
| Dining Room | 14 x 12 Main Level |
| Family Room | 17 x 12 Main Level |
| Kitchen | 14 x 12 Main Level |
| Laundry | 12 x 5 Main Level |
| Living Room | 22 x 15 Main Level |
| Rec Room | 22 x 13 Basement Level |
Schools
| School District | Dekalb Central United |
| Elementary School | J.R. Watson |
| Middle Or Junior School | Dekalb |
| High School | Dekalb |
Location
| County | Dekalb |
| Subdivision | Foxcroft |
| Township | Union |
| City | Auburn |
| State | IN |
| Zip | 46706 |



