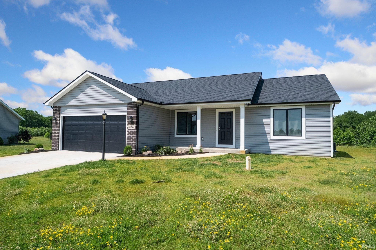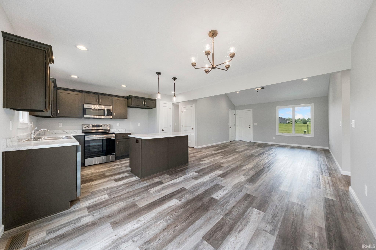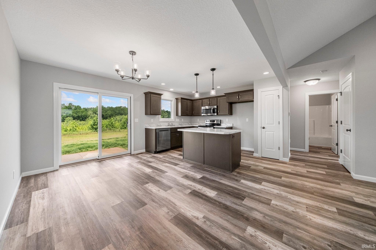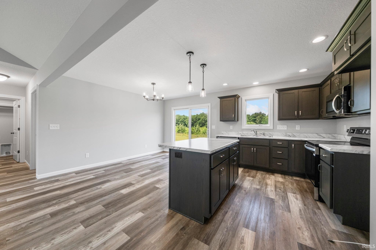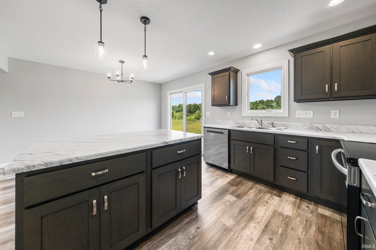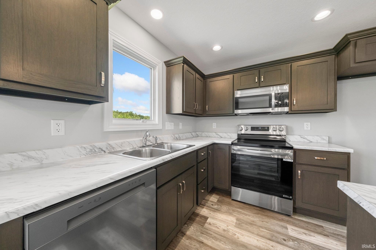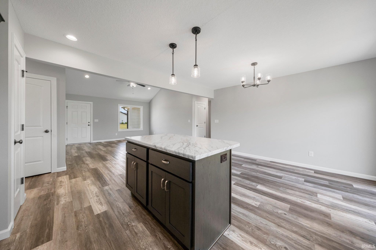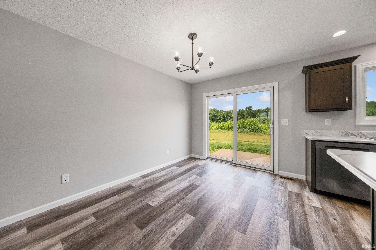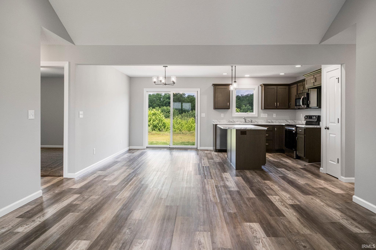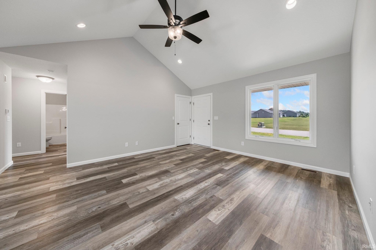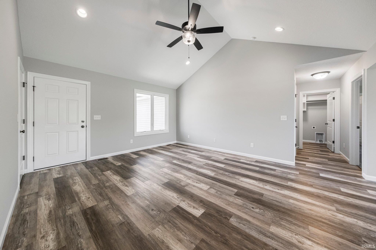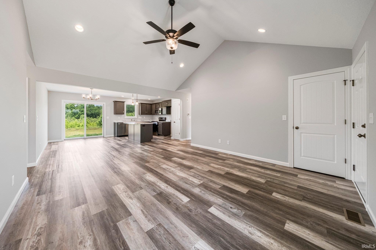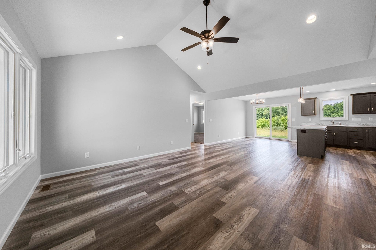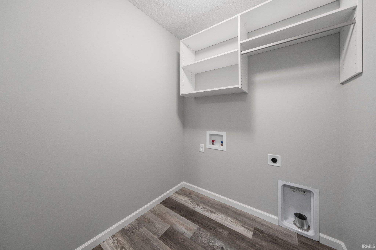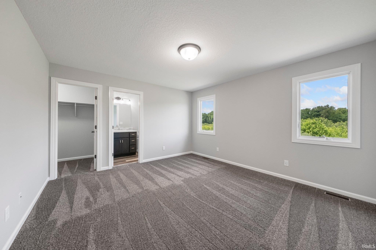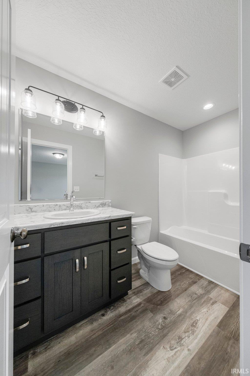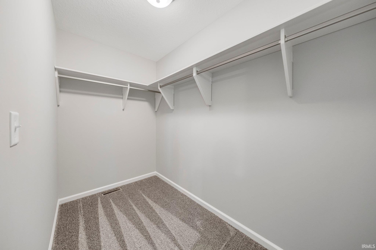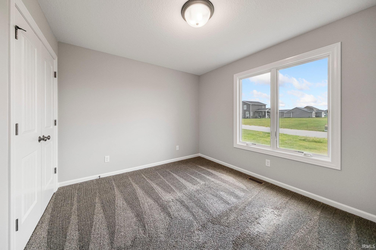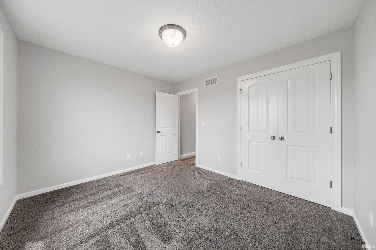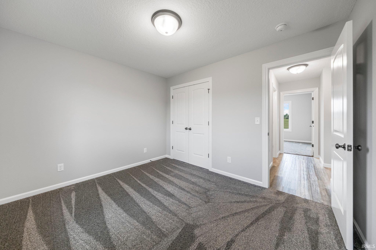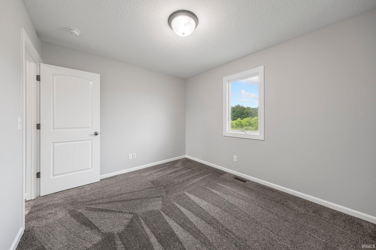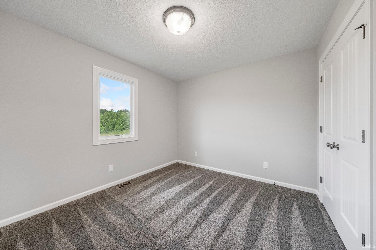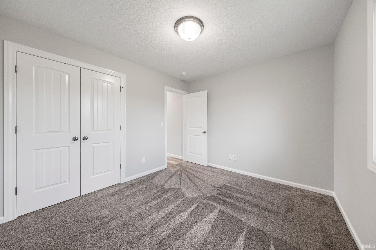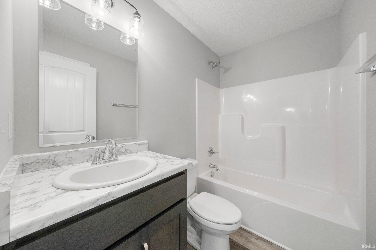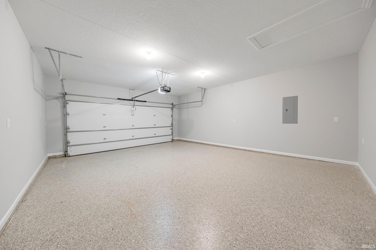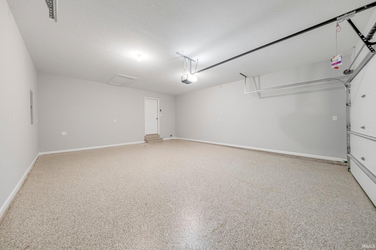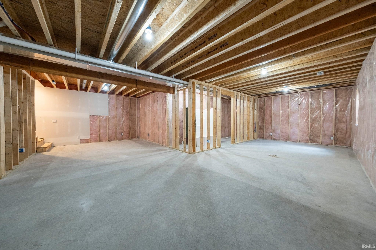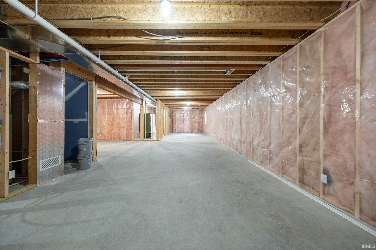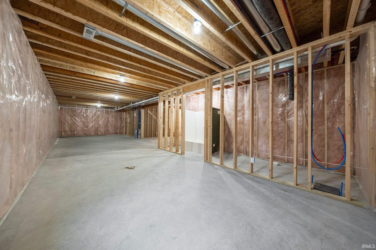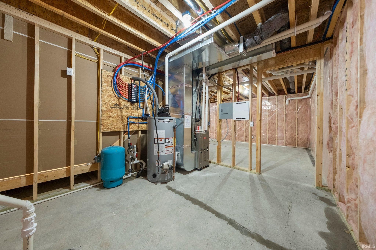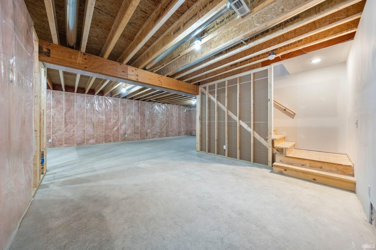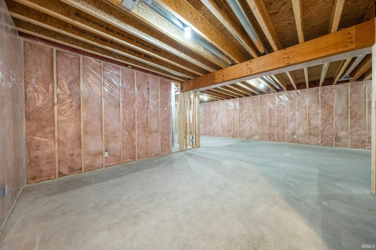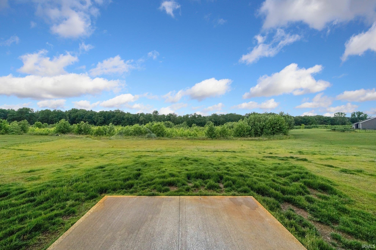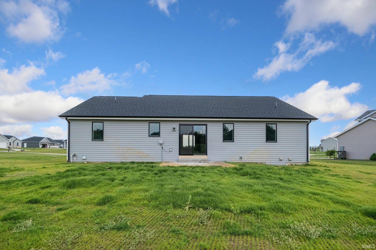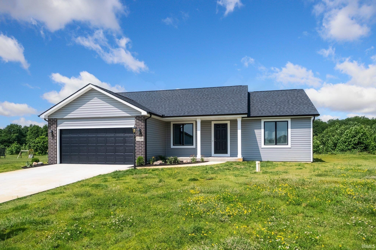
About the Property
| MLS # | 202524429 |
| Status | Active |
| Property Type | Residential |
| Property SubType | Single Family Residence |
| Square Feet | 1,336 sqft |
| New Construction | No |
| Stories Total | 1 |
| Type | Site-Built Home |
| Bedrooms | 3 |
| Bathrooms | 2 (2 Full) |
| Year Built | 2024 |
| Days On Market | 0 |
| Design | Ranch |
| Cooling | Central Air |
| Heating | Forced Air |
| Garage | Attached |
| Garage Spaces | 2 |
| Sewer | Private Sewer |
| Fencing | N/A |
Financial
| Assoc. Dues | $150.00 Annually |

1,336
Sq. Ft.
3
Bed
2
Bath
2 Car
Garage
0.50
Acre(s)
Ranch home on a full basement! Located in the Winding River Estates community, this home offers lots of space and a split-bedroom layout. The exterior has a charming front porch and maintenance free siding. The great room has a cathedral ceiling and is open to the nook and the kitchen. Enjoy cooking in this custom kitchen with an island, breakfast bar, gas range, dishwasher and microwave. The primary suite offers a large walk-in closet and a full bathroom. The other two bedrooms and bathroom are located at the other side of the home for increased privacy. The full basement has stud, wire and insulation plus it's plumbed for a future full bathroom. This home sits on a large lot with yard irrigation.
Amenities
Breakfast Bar
Cathedral Ceiling(s)
Walk-In Closet(s)
Entrance Foyer
Kitchen Island
Sale Includes:
- Disposal
- Dishwasher
- Microwave
- Washer
- Electric Range
- Gas Water Heater
Map & Directions:
About the Property
| MLS # | 202524429 |
| Status | Active |
| Property Type | Residential |
| Property SubType | Single Family Residence |
| Square Feet | 1,336 sqft |
| New Construction | No |
| Stories Total | 1 |
| Type | Site-Built Home |
| Bedrooms | 3 |
| Bathrooms | 2 (2 Full) |
| Year Built | 2024 |
| Days On Market | 0 |
| Design | Ranch |
| Cooling | Central Air |
| Heating | Forced Air |
| Garage | Attached |
| Garage Spaces | 2 |
| Sewer | Private Sewer |
| Fencing | N/A |
Financial
| Assoc. Dues | $150.00 Annually |
Dimensions & Additional Detail
| Exterior | Brick, Vinyl Siding |
| Lot Size | 0.50 Acres |
| Lot Dimensions | 76x192x145x175 |
| Bedroom 1 | 14 x 13 Main Level |
| Bedroom 2 | 11 x 10 Main Level |
| Bedroom 3 | 11 x 10 Main Level |
| Bedroom 4 | 13 x 9 Main Level |
| Kitchen | 13 x 9 Main Level |
| Laundry | 6 x 6 Main Level |
| Living Room | 17 x 14 Main Level |
Schools
| School District | Middlebury Community Schools |
| Elementary School | York |
| Middle Or Junior School | Northridge |
| High School | Northridge |
Location
| County | Elkhart |
| Subdivision | Winding River Estates |
| Township | York |
| City | Middlebury |
| State | IN |
| Zip | 46540 |



